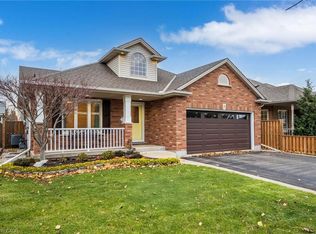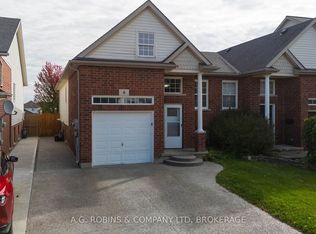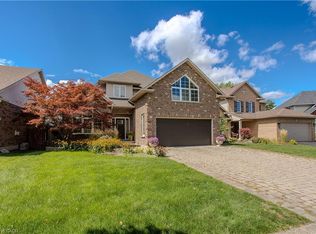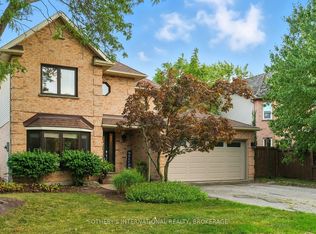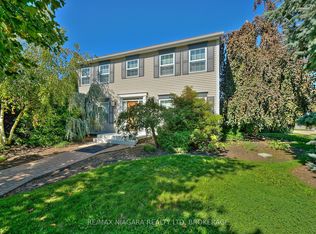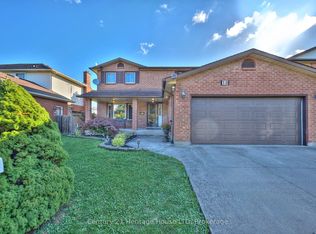Executive 4 Bedroom, 3.5 Bath home with double garage and a bonus 2nd kitchen in the basement, all located in a highly sought after location. This stunning home offers hardwood flooring, a large living room with a cozy gas fireplace plus a bonus main floor family room, a formal dining room with bay window, and a well-appointed kitchen with breakfast bar and large dinette area with double patio doors that lead to the private and and fully fenced backyard with interlock patio. A convenient 2pc bath for guests, and main floor laundry with inside access to the garage completes the main level. Upstairs you'll enjoy 4 generous sized bedrooms including a primary suite with a walk-in closet and 4pc ensuite with a large jetted bath tub and separate shower. Plenty of additional living space in the fully finished basement featuring a large open concept rec room with cork flooring and built-in surround sound speakers, a fully updated 3pc bath with oversized glass and tile shower, a 2nd kitchen with quartz counters, an office, and plenty of extra storage space! Other updates and features include: central vac, custom California shutters, furnace and A/C updated in approx 2021, roof shingles updated in approx 2018.
For sale
C$929,900
4 Arlene St, Saint Catharines, ON L2S 4C9
4beds
4baths
Single Family Residence
Built in ----
5,028.48 Square Feet Lot
$-- Zestimate®
C$--/sqft
C$-- HOA
What's special
Hardwood flooringCozy gas fireplaceWell-appointed kitchenBreakfast barLarge dinette areaInterlock patioSeparate shower
- 56 days |
- 41 |
- 1 |
Zillow last checked: 8 hours ago
Listing updated: October 15, 2025 at 09:35am
Listed by:
Century 21 Heritage House LTD
Source: TRREB,MLS®#: X12463218 Originating MLS®#: Niagara Association of REALTORS
Originating MLS®#: Niagara Association of REALTORS
Facts & features
Interior
Bedrooms & bathrooms
- Bedrooms: 4
- Bathrooms: 4
Heating
- Forced Air, Gas
Cooling
- Central Air
Features
- In-Law Capability
- Basement: Full,Finished
- Has fireplace: Yes
- Fireplace features: Natural Gas
Interior area
- Living area range: 2000-2500 null
Property
Parking
- Total spaces: 4
- Parking features: Private Double
- Has garage: Yes
Features
- Stories: 2
- Patio & porch: Patio
- Pool features: None
Lot
- Size: 5,028.48 Square Feet
- Features: Park, Public Transit, Fenced Yard
Details
- Parcel number: 461660267
Construction
Type & style
- Home type: SingleFamily
- Property subtype: Single Family Residence
Materials
- Brick, Vinyl Siding
- Foundation: Poured Concrete
- Roof: Shingle
Utilities & green energy
- Sewer: Sewer
Community & HOA
Location
- Region: Saint Catharines
Financial & listing details
- Annual tax amount: C$7,365
- Date on market: 10/15/2025
Century 21 Heritage House LTD
By pressing Contact Agent, you agree that the real estate professional identified above may call/text you about your search, which may involve use of automated means and pre-recorded/artificial voices. You don't need to consent as a condition of buying any property, goods, or services. Message/data rates may apply. You also agree to our Terms of Use. Zillow does not endorse any real estate professionals. We may share information about your recent and future site activity with your agent to help them understand what you're looking for in a home.
Price history
Price history
Price history is unavailable.
Public tax history
Public tax history
Tax history is unavailable.Climate risks
Neighborhood: Vansickle
Nearby schools
GreatSchools rating
- 4/10Maple Avenue SchoolGrades: PK-6Distance: 11.1 mi
- 3/10Gaskill Preparatory SchoolGrades: 7-8Distance: 12.5 mi
- 3/10Niagara Falls High SchoolGrades: 9-12Distance: 13.2 mi
- Loading
