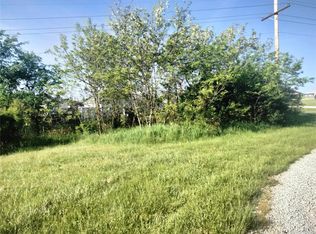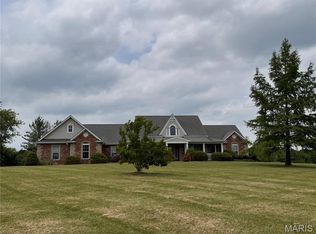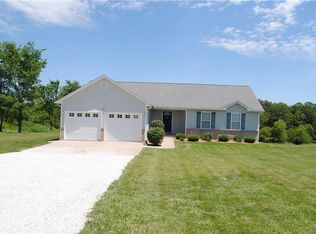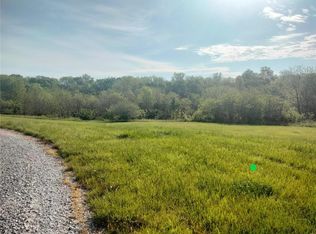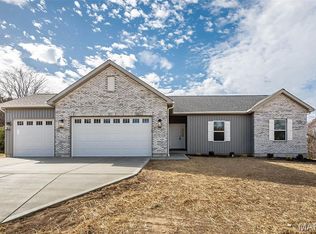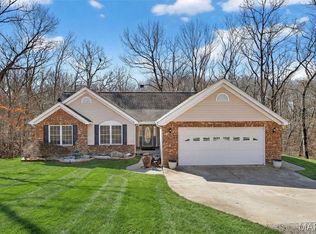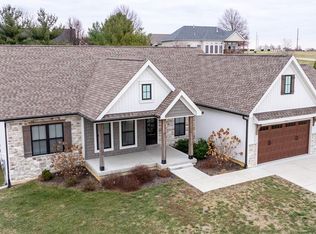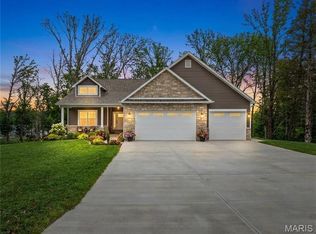4 Ashley Ln, Hawk Point, MO 63349
What's special
- 139 days |
- 1,241 |
- 26 |
Zillow last checked: 8 hours ago
Listing updated: February 04, 2026 at 12:53pm
Lisa M Adkins 314-324-6219,
RE/MAX Platinum
Facts & features
Interior
Bedrooms & bathrooms
- Bedrooms: 3
- Bathrooms: 2
- Full bathrooms: 2
- Main level bathrooms: 2
- Main level bedrooms: 3
Primary bedroom
- Features: Floor Covering: Carpeting
- Level: Main
- Area: 210
- Dimensions: 15x14
Bedroom 2
- Features: Floor Covering: Carpeting
- Level: Main
- Area: 144
- Dimensions: 12x12
Bedroom 3
- Features: Floor Covering: Carpeting
- Level: Main
- Area: 144
- Dimensions: 12x12
Dining room
- Features: Floor Covering: Luxury Vinyl Plank
- Level: Main
- Area: 140
- Dimensions: 14x10
Great room
- Features: Floor Covering: Luxury Vinyl Plank
- Level: Main
- Area: 336
- Dimensions: 21x16
Kitchen
- Features: Floor Covering: Luxury Vinyl Plank
- Level: Main
- Area: 132
- Dimensions: 12x11
Laundry
- Features: Floor Covering: Vinyl
- Level: Main
- Area: 48
- Dimensions: 8x6
Mud room
- Features: Floor Covering: Luxury Vinyl Plank
- Level: Main
- Area: 108
- Dimensions: 12x9
Heating
- Electric, Forced Air, Heat Pump
Cooling
- Ceiling Fan(s), Central Air, Heat Pump
Appliances
- Included: Stainless Steel Appliance(s), Dishwasher, Microwave, Electric Range, Refrigerator, Washer/Dryer, Electric Water Heater
- Laundry: Main Level
Features
- Breakfast Bar, Ceiling Fan(s), Custom Cabinetry, Kitchen Island, Open Floorplan, Pantry, Shower, Solid Surface Countertop(s), Tub, Walk-In Closet(s)
- Flooring: Luxury Vinyl
- Doors: Panel Door(s)
- Basement: Full,Unfinished,Walk-Out Access
- Has fireplace: No
Interior area
- Total structure area: 1,750
- Total interior livable area: 1,750 sqft
- Finished area above ground: 1,750
Property
Parking
- Total spaces: 3
- Parking features: Garage - Attached
- Attached garage spaces: 3
Features
- Levels: One
- Patio & porch: Deck, Patio
- Exterior features: Fire Pit, Private Yard
- Has view: Yes
- View description: Trees/Woods
Lot
- Size: 2.03 Acres
- Features: Adjoins Wooded Area, Back Yard, Corner Lot
Details
- Parcel number: 168028000000013016
- Special conditions: Standard
Construction
Type & style
- Home type: SingleFamily
- Architectural style: Traditional
- Property subtype: Single Family Residence
Materials
- Brick Veneer, Frame, Vinyl Siding
- Roof: Architectural Shingle
Condition
- Year built: 2025
Utilities & green energy
- Electric: Ameren
- Sewer: Public Sewer
- Water: Public
- Utilities for property: Electricity Connected, Sewer Connected, Water Connected
Community & HOA
Community
- Subdivision: Hillcrest Estates
HOA
- Has HOA: Yes
- Amenities included: None
- Services included: Maintenance Parking/Roads
- HOA fee: $300 annually
- HOA name: Hillcrest Estates
Location
- Region: Hawk Point
Financial & listing details
- Price per square foot: $303/sqft
- Tax assessed value: $18,270
- Annual tax amount: $214
- Date on market: 10/14/2025
- Cumulative days on market: 146 days
- Listing terms: Cash,Conventional,VA Loan
- Electric utility on property: Yes

Lisa Adkins
(314) 324-6219
By pressing Contact Agent, you agree that the real estate professional identified above may call/text you about your search, which may involve use of automated means and pre-recorded/artificial voices. You don't need to consent as a condition of buying any property, goods, or services. Message/data rates may apply. You also agree to our Terms of Use. Zillow does not endorse any real estate professionals. We may share information about your recent and future site activity with your agent to help them understand what you're looking for in a home.
Estimated market value
Not available
Estimated sales range
Not available
Not available
Price history
Price history
| Date | Event | Price |
|---|---|---|
| 1/31/2026 | Price change | $529,900-1.9%$303/sqft |
Source: | ||
| 11/4/2025 | Price change | $539,900-1.8%$309/sqft |
Source: | ||
| 10/14/2025 | Listed for sale | $549,900$314/sqft |
Source: | ||
| 10/9/2025 | Listing removed | $549,900$314/sqft |
Source: | ||
| 10/2/2025 | Listed for sale | $549,900$314/sqft |
Source: | ||
| 8/25/2025 | Listing removed | $549,900$314/sqft |
Source: | ||
| 8/13/2025 | Listed for sale | $549,900+10.2%$314/sqft |
Source: | ||
| 6/10/2025 | Sold | -- |
Source: | ||
| 5/23/2025 | Pending sale | $498,900$285/sqft |
Source: | ||
| 5/21/2025 | Listed for sale | $498,900+1008.7%$285/sqft |
Source: | ||
| 11/11/2023 | Listing removed | -- |
Source: | ||
| 5/10/2023 | Listed for sale | $45,000+15.7%$26/sqft |
Source: | ||
| 10/19/2022 | Listing removed | -- |
Source: | ||
| 4/20/2022 | Listing removed | $38,900$22/sqft |
Source: | ||
| 4/19/2022 | Listed for sale | $38,900+14.4%$22/sqft |
Source: | ||
| 3/24/2016 | Listing removed | $34,000$19/sqft |
Source: Meyer & Company Real Estate #15015168 Report a problem | ||
| 3/24/2015 | Listed for sale | $34,000$19/sqft |
Source: Meyer and Company Real Estate #15015168 Report a problem | ||
Public tax history
Public tax history
| Year | Property taxes | Tax assessment |
|---|---|---|
| 2024 | $214 +0.5% | $3,471 |
| 2023 | $213 +0.7% | $3,471 |
| 2022 | $212 | $3,471 |
| 2021 | -- | $3,471 |
| 2020 | $209 -0.1% | $3,471 |
| 2019 | $209 | $3,471 +14.2% |
| 2018 | $209 +10.1% | $3,040 |
| 2017 | $190 | $3,040 |
| 2016 | $190 -0.3% | $3,040 |
| 2015 | $191 | $3,040 |
| 2014 | $191 -0.1% | $3,040 |
| 2013 | $191 | $3,040 |
| 2012 | -- | $3,040 |
| 2011 | -- | $3,040 |
| 2010 | -- | $3,040 |
Find assessor info on the county website
BuyAbility℠ payment
Climate risks
Neighborhood: 63349
Nearby schools
GreatSchools rating
- 9/10Hawk Point Elementary SchoolGrades: K-5Distance: 0.7 mi
- 5/10Troy Middle SchoolGrades: 6-8Distance: 8.5 mi
- 6/10Troy Buchanan High SchoolGrades: 9-12Distance: 10 mi
Schools provided by the listing agent
- Elementary: Hawk Point Elem.
- Middle: Troy Middle
- High: Troy Buchanan High
Source: MARIS. This data may not be complete. We recommend contacting the local school district to confirm school assignments for this home.
