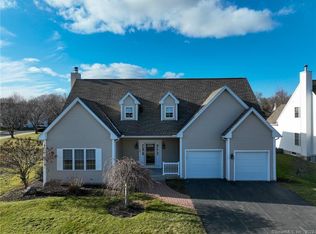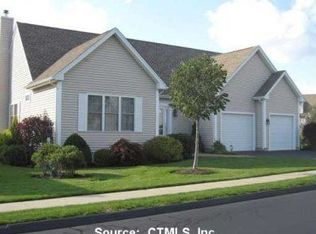Welcome to Balsam Ridge, a small Active Adult community that offers a convenient location, close to highways and shops! This home offers everything a person needs on one level. A Bright Open floor plan with Spacious rooms and 9ft+ ceilings! From the Foyer, one looks past the large Living Room through the Triple Atrium doors to a Secluded “Trex” Deck overlooking beautifully landscaped grounds! Entertain easily from a Lovely Kitchen with a pass thru opening to a Dining room, fit for any holiday celebration! Favorite features include the walk-in Pantry, a Huge Laundry room off the Kitchen, numerous big Closets throughout, and a spacious Two car Attached Garage. There is plenty of space to spread out in - all three bedrooms are on the Main floor! The master Bedroom suite is separated from the rest of the house, while the two other Bedrooms are located off the Foyer, with a Full Bath to share. All this, plus an enormous unfinished basement ready to be completed to suit anyone's needs – storage, exercise area, office, recreation room, and more. Is it time to let go of the big house and large yard? This inviting home is ready for your Decorative touches! Relax and enjoy more when you experience this new maintenance free way of Life!
This property is off market, which means it's not currently listed for sale or rent on Zillow. This may be different from what's available on other websites or public sources.

