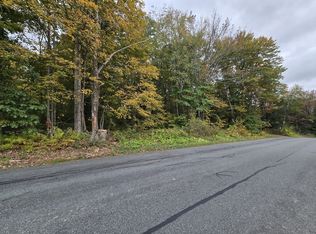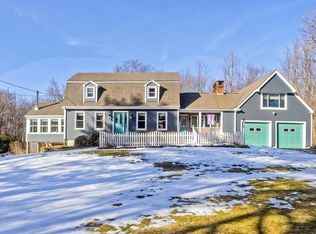Sold for $280,000
$280,000
4 Barnard Rd, Granville, MA 01034
2beds
884sqft
Single Family Residence
Built in 1974
1.04 Acres Lot
$289,900 Zestimate®
$317/sqft
$2,059 Estimated rent
Home value
$289,900
$267,000 - $316,000
$2,059/mo
Zestimate® history
Loading...
Owner options
Explore your selling options
What's special
Experienced home shoppers will tell you - some properties need to be seen in person to be fully appreciated! This sweet move-in ready ranch is offered at a price that can't be beat & the thoughtful layout makes incredible use of the modest square footage. Step in from the sunny side deck to your bright & cheery eat-in kitchen boasting maple cabinetry and plenty of storage & counterspace. The kitchen opens directly to the living room, down the main hallway you'll find a huge updated bathroom, and two very generous bedrooms. The full basement is ready for all of your storage & overflow needs. Other features include forced hot air heat, newer electric water heater (2019 APO), replacement windows & vinyl siding. Sellers will also be installing a NEW 3 bedroom septic system! Tucked on a private 1 acre lot, this peaceful Granville property is close to big city amenities & a great option for commuters to Westfield, Springfield, and northern CT. Make your appointment today!
Zillow last checked: 8 hours ago
Listing updated: December 10, 2024 at 05:11am
Listed by:
Laura Scott 413-548-6598,
5 College REALTORS® 413-549-5555
Bought with:
The Aimee Kelly Crew
eXp Realty
Source: MLS PIN,MLS#: 73290371
Facts & features
Interior
Bedrooms & bathrooms
- Bedrooms: 2
- Bathrooms: 1
- Full bathrooms: 1
Primary bedroom
- Features: Flooring - Wall to Wall Carpet, Closet - Double
- Level: First
- Area: 180.32
- Dimensions: 16.1 x 11.2
Bedroom 2
- Features: Closet, Flooring - Wall to Wall Carpet
- Level: First
- Area: 140.42
- Dimensions: 11.9 x 11.8
Bathroom 1
- Features: Bathroom - Full, Bathroom - With Tub & Shower, Closet - Linen, Flooring - Vinyl, Cabinets - Upgraded
- Level: First
- Area: 97.94
- Dimensions: 11.8 x 8.3
Kitchen
- Features: Flooring - Vinyl, Dining Area, Pantry, Cabinets - Upgraded, Open Floorplan
- Level: First
- Area: 151.2
- Dimensions: 12.6 x 12
Living room
- Features: Flooring - Wall to Wall Carpet, Open Floorplan
- Level: First
- Area: 233.93
- Dimensions: 15.7 x 14.9
Heating
- Forced Air, Oil
Cooling
- None
Appliances
- Included: Electric Water Heater, Water Heater, Range, Dishwasher, Refrigerator, Dryer
- Laundry: Electric Dryer Hookup, Washer Hookup, Sink, In Basement
Features
- Flooring: Vinyl, Carpet, Concrete
- Doors: Insulated Doors
- Windows: Insulated Windows, Screens
- Basement: Full,Interior Entry,Bulkhead,Sump Pump,Concrete,Unfinished
- Has fireplace: No
Interior area
- Total structure area: 884
- Total interior livable area: 884 sqft
Property
Parking
- Total spaces: 8
- Parking features: Driveway, Stone/Gravel
- Uncovered spaces: 8
Features
- Patio & porch: Deck - Wood
- Exterior features: Deck - Wood, Rain Gutters, Screens, Garden
Lot
- Size: 1.04 Acres
- Features: Wooded, Cleared, Gentle Sloping
Details
- Parcel number: 2524305
- Zoning: RA
Construction
Type & style
- Home type: SingleFamily
- Architectural style: Ranch
- Property subtype: Single Family Residence
Materials
- Frame
- Foundation: Concrete Perimeter
- Roof: Shingle
Condition
- Year built: 1974
Utilities & green energy
- Electric: Circuit Breakers, 100 Amp Service
- Sewer: Inspection Required for Sale, Private Sewer, Other
- Water: Private
- Utilities for property: for Electric Range, for Electric Dryer, Washer Hookup
Community & neighborhood
Location
- Region: Granville
Other
Other facts
- Road surface type: Paved
Price history
| Date | Event | Price |
|---|---|---|
| 12/6/2024 | Sold | $280,000-3.1%$317/sqft |
Source: MLS PIN #73290371 Report a problem | ||
| 9/23/2024 | Contingent | $289,000$327/sqft |
Source: MLS PIN #73290371 Report a problem | ||
| 9/15/2024 | Listed for sale | $289,000+191.2%$327/sqft |
Source: MLS PIN #73290371 Report a problem | ||
| 9/18/1998 | Sold | $99,250$112/sqft |
Source: Public Record Report a problem | ||
Public tax history
| Year | Property taxes | Tax assessment |
|---|---|---|
| 2025 | $2,818 +6.2% | $206,600 +2.9% |
| 2024 | $2,653 +4.5% | $200,700 +12.1% |
| 2023 | $2,538 +1.8% | $179,000 +9.7% |
Find assessor info on the county website
Neighborhood: 01034
Nearby schools
GreatSchools rating
- 5/10Powder Mill SchoolGrades: 3-6Distance: 7.4 mi
- 5/10Southwick-Tolland Regional High SchoolGrades: 7-12Distance: 7.7 mi
- NAWoodland Elementary SchoolGrades: PK-2Distance: 7.5 mi
Schools provided by the listing agent
- Elementary: Wdlnd/Pwdr Mill
- Middle: Southwick Reg
- High: Southwick Reg
Source: MLS PIN. This data may not be complete. We recommend contacting the local school district to confirm school assignments for this home.
Get pre-qualified for a loan
At Zillow Home Loans, we can pre-qualify you in as little as 5 minutes with no impact to your credit score.An equal housing lender. NMLS #10287.
Sell for more on Zillow
Get a Zillow Showcase℠ listing at no additional cost and you could sell for .
$289,900
2% more+$5,798
With Zillow Showcase(estimated)$295,698

