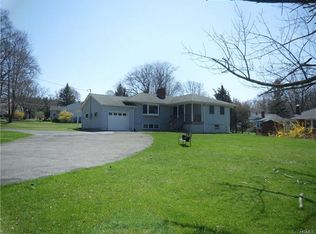Sold for $515,000
$515,000
4 Barnett Road E, Monroe, NY 10950
3beds
1,592sqft
Single Family Residence, Residential
Built in 1954
0.43 Acres Lot
$-- Zestimate®
$323/sqft
$3,173 Estimated rent
Home value
Not available
Estimated sales range
Not available
$3,173/mo
Zestimate® history
Loading...
Owner options
Explore your selling options
What's special
If one floor living and close proximity to town are what you are seeking, this is the perfect home for you! A ranch style home with an open floor plan makes this home ideal for entertaining and every day life. Walking into the main living area you're greeted by hardwood floors and brick fireplace. The spacious kitchen is perfect for any home chef with massive granite counter tops making cooking and serving a dream. Through the double glass doors is a sunlit great room, the perfect place to unwind with tons of windows and a slider leading out to the yard. The primary bedroom is complete with a newer ensuite and standup shower. An updated main bath and two additional bedrooms make up the main floor. A full walkout basement adds endless possibilities and boasts a cedar closet! Outside, a generous sized patio area with leveled open yard is waiting for you to make it your oasis.Topped with owned solar panels and its prime commuter location close to bus, train, and highways- Home is calling! Additional Information: Amenities:Storage,ParkingFeatures:1 Car Attached,
Zillow last checked: 8 hours ago
Listing updated: December 07, 2024 at 11:22am
Listed by:
Erica Villano 845-325-2894,
Howard Hanna Rand Realty 845-928-9691
Bought with:
Chaim Gluck, 10401339237
Master Realty Group Inc.
Source: OneKey® MLS,MLS#: H6298069
Facts & features
Interior
Bedrooms & bathrooms
- Bedrooms: 3
- Bathrooms: 2
- Full bathrooms: 2
Heating
- Forced Air
Cooling
- Central Air
Appliances
- Included: Dryer, Microwave, Refrigerator, Washer, Indirect Water Heater
Features
- Ceiling Fan(s), First Floor Bedroom, First Floor Full Bath, Granite Counters, Master Downstairs, Primary Bathroom, Open Kitchen, Walk Through Kitchen
- Flooring: Hardwood
- Basement: Full,Walk-Out Access
- Attic: Partial
Interior area
- Total structure area: 1,592
- Total interior livable area: 1,592 sqft
Property
Parking
- Total spaces: 1
- Parking features: Attached, Driveway
- Has uncovered spaces: Yes
Features
- Patio & porch: Patio
- Exterior features: Mailbox
Lot
- Size: 0.43 Acres
- Features: Near Public Transit, Near School, Near Shops
Details
- Parcel number: 3340012270000001021.0000000
Construction
Type & style
- Home type: SingleFamily
- Architectural style: Ranch
- Property subtype: Single Family Residence, Residential
Materials
- Aluminum Siding, Vinyl Siding
Condition
- Year built: 1954
Utilities & green energy
- Sewer: Public Sewer
- Water: Public
- Utilities for property: Trash Collection Public
Green energy
- Energy generation: Solar
Community & neighborhood
Community
- Community features: Park
Location
- Region: Monroe
Other
Other facts
- Listing agreement: Exclusive Right To Sell
Price history
| Date | Event | Price |
|---|---|---|
| 7/19/2024 | Sold | $515,000+5.1%$323/sqft |
Source: | ||
| 5/11/2024 | Pending sale | $490,000$308/sqft |
Source: | ||
| 4/3/2024 | Listed for sale | $490,000$308/sqft |
Source: | ||
Public tax history
| Year | Property taxes | Tax assessment |
|---|---|---|
| 2024 | -- | $47,600 |
| 2023 | -- | $47,600 |
| 2022 | -- | $47,600 |
Find assessor info on the county website
Neighborhood: 10950
Nearby schools
GreatSchools rating
- 5/10Pine Tree Elementary SchoolGrades: 2-5Distance: 0.5 mi
- 6/10Monroe Woodbury Middle SchoolGrades: 6-8Distance: 2.4 mi
- 7/10Monroe Woodbury High SchoolGrades: 9-12Distance: 2.5 mi
Schools provided by the listing agent
- Elementary: Pine Tree Elementary School
- Middle: Monroe-Woodbury Middle School
- High: Monroe-Woodbury High School
Source: OneKey® MLS. This data may not be complete. We recommend contacting the local school district to confirm school assignments for this home.
