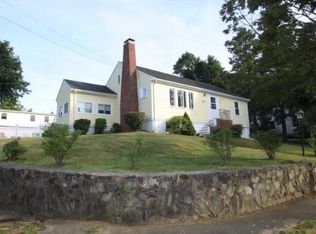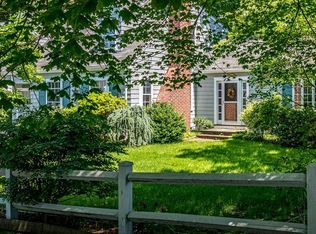Sold for $920,000
$920,000
4 Batchelder Rd, Marblehead, MA 01945
3beds
2,329sqft
Single Family Residence
Built in 1952
8,624 Square Feet Lot
$901,800 Zestimate®
$395/sqft
$3,937 Estimated rent
Home value
$901,800
$821,000 - $983,000
$3,937/mo
Zestimate® history
Loading...
Owner options
Explore your selling options
What's special
Live the coastal lifestyle in this beautifully maintained 3-bedroom, 1.5-bath home located in a sought-after seaside neighborhood with access to the beach. Views of Salem Harbor. Enjoy sun-filled mornings in the family room with gleaming hardwood floors throughout, or relax by the wood-burning fireplace in the inviting living room. The thoughtfully updated kitchen features soapstone counters, island, a farmhouse sink, Bertazzoni Italia stove, stainless appliances, pantry, & Miele Eco & Steam washer/dryer. Step outside to your private, fenced yard & perennial gardens, ideal for entertaining or peaceful retreat. Updated baths on main floor, windows, & freshly painted interiors add to the move-in-ready appeal. A spacious, unfinished wood-paneled basement with fireplace, utility sink, shower, & toilet offers bonus space. Direct access to a heated 1-car garage. Roof is 9 years old. A flexible layout with ample storage & attic space in a sought-after neighborhood.
Zillow last checked: 8 hours ago
Listing updated: September 17, 2025 at 10:16am
Listed by:
Jodi Gildea 781-775-5784,
Sagan Harborside Sotheby's International Realty 781-631-8800,
Sean Gildea 781-775-5785
Bought with:
Jodi Gildea
Sagan Harborside Sotheby's International Realty
Source: MLS PIN,MLS#: 73401065
Facts & features
Interior
Bedrooms & bathrooms
- Bedrooms: 3
- Bathrooms: 2
- Full bathrooms: 1
- 1/2 bathrooms: 1
- Main level bathrooms: 2
- Main level bedrooms: 3
Primary bedroom
- Features: Closet, Flooring - Hardwood, Window(s) - Bay/Bow/Box
- Level: Main,First
- Area: 151.41
- Dimensions: 14.7 x 10.3
Bedroom 2
- Features: Closet, Flooring - Hardwood, Window(s) - Bay/Bow/Box
- Level: Main,First
- Area: 127.2
- Dimensions: 12 x 10.6
Bedroom 3
- Features: Closet, Flooring - Hardwood, Window(s) - Bay/Bow/Box
- Level: Main,First
- Area: 100.7
- Dimensions: 9.5 x 10.6
Primary bathroom
- Features: No
Bathroom 1
- Features: Bathroom - Half, Flooring - Stone/Ceramic Tile, Recessed Lighting
- Level: Main,First
- Area: 25.85
- Dimensions: 4.7 x 5.5
Bathroom 2
- Features: Bathroom - Full, Bathroom - Double Vanity/Sink, Bathroom - Tiled With Tub & Shower, Flooring - Stone/Ceramic Tile, Window(s) - Bay/Bow/Box, Countertops - Upgraded, Recessed Lighting, Remodeled, Lighting - Sconce
- Level: Main,First
- Area: 53.6
- Dimensions: 8 x 6.7
Bathroom 3
- Level: Basement
- Area: 82.62
- Dimensions: 10.2 x 8.1
Dining room
- Features: Flooring - Hardwood, Window(s) - Bay/Bow/Box, Open Floorplan, Recessed Lighting, Lighting - Pendant
- Level: Main,First
- Area: 166.82
- Dimensions: 16.5 x 10.11
Family room
- Features: Flooring - Hardwood, Window(s) - Bay/Bow/Box, Exterior Access, Lighting - Overhead
- Level: Main,First
- Area: 200.66
- Dimensions: 15.8 x 12.7
Kitchen
- Features: Flooring - Hardwood, Window(s) - Bay/Bow/Box, Dining Area, Pantry, Countertops - Stone/Granite/Solid, Countertops - Upgraded, Kitchen Island, Cabinets - Upgraded, Dryer Hookup - Electric, Exterior Access, Open Floorplan, Recessed Lighting, Remodeled, Stainless Steel Appliances, Washer Hookup, Gas Stove, Lighting - Pendant
- Level: Main,First
- Area: 208.68
- Dimensions: 22.2 x 9.4
Living room
- Features: Flooring - Hardwood, Window(s) - Bay/Bow/Box, Window(s) - Picture, Open Floorplan, Lighting - Sconce
- Level: Main,First
- Area: 304.59
- Dimensions: 14.3 x 21.3
Heating
- Baseboard, Oil, Fireplace(s)
Cooling
- Central Air
Appliances
- Included: Water Heater, Range, Dishwasher, Disposal, Refrigerator, Freezer, Washer, Dryer, Range Hood
- Laundry: Sink, Electric Dryer Hookup, Washer Hookup
Features
- Open Floorplan, Storage, Lighting - Overhead, Bonus Room, Internet Available - Unknown
- Flooring: Tile, Concrete, Hardwood
- Doors: Insulated Doors, Storm Door(s)
- Windows: Insulated Windows, Storm Window(s)
- Basement: Full,Interior Entry,Garage Access,Bulkhead,Concrete,Unfinished
- Number of fireplaces: 2
- Fireplace features: Living Room
Interior area
- Total structure area: 2,329
- Total interior livable area: 2,329 sqft
- Finished area above ground: 1,653
- Finished area below ground: 676
Property
Parking
- Total spaces: 5
- Parking features: Under, Garage Door Opener, Heated Garage, Storage, Workshop in Garage, Paved Drive, Off Street, Tandem, Deeded, Paved
- Attached garage spaces: 1
- Uncovered spaces: 4
Features
- Exterior features: Rain Gutters, Professional Landscaping, Sprinkler System, Fenced Yard, Garden, Stone Wall
- Fencing: Fenced/Enclosed,Fenced
- Has view: Yes
- View description: Scenic View(s), Water, Harbor, Private Water View
- Has water view: Yes
- Water view: Harbor,Private,Water
- Waterfront features: Harbor, Walk to, 0 to 1/10 Mile To Beach
Lot
- Size: 8,624 sqft
- Features: Gentle Sloping, Level
Details
- Parcel number: 2026590
- Zoning: SR
Construction
Type & style
- Home type: SingleFamily
- Architectural style: Ranch
- Property subtype: Single Family Residence
Materials
- Frame, Brick, Stone
- Foundation: Concrete Perimeter
- Roof: Shingle
Condition
- Year built: 1952
Utilities & green energy
- Electric: Circuit Breakers
- Sewer: Public Sewer
- Water: Public
- Utilities for property: for Gas Range, for Electric Range, for Electric Dryer, Washer Hookup
Community & neighborhood
Community
- Community features: Public Transportation, Shopping, Park, Walk/Jog Trails, Conservation Area, House of Worship, Private School, Public School, University, Other, Sidewalks
Location
- Region: Marblehead
Other
Other facts
- Road surface type: Paved
Price history
| Date | Event | Price |
|---|---|---|
| 9/17/2025 | Sold | $920,000+2.8%$395/sqft |
Source: MLS PIN #73401065 Report a problem | ||
| 7/16/2025 | Contingent | $895,000$384/sqft |
Source: MLS PIN #73401065 Report a problem | ||
| 7/8/2025 | Listed for sale | $895,000+225.5%$384/sqft |
Source: MLS PIN #73401065 Report a problem | ||
| 9/25/1998 | Sold | $275,000$118/sqft |
Source: Public Record Report a problem | ||
Public tax history
| Year | Property taxes | Tax assessment |
|---|---|---|
| 2025 | $6,507 | $726,200 |
| 2024 | $6,507 -0.4% | $726,200 +11.2% |
| 2023 | $6,531 | $653,100 |
Find assessor info on the county website
Neighborhood: 01945
Nearby schools
GreatSchools rating
- 7/10Village SchoolGrades: 4-6Distance: 0.9 mi
- 9/10Marblehead Veterans Middle SchoolGrades: 7-8Distance: 1.3 mi
- 9/10Marblehead High SchoolGrades: 9-12Distance: 1.7 mi
Schools provided by the listing agent
- Elementary: Brown
- Middle: Village
- High: Marblehead
Source: MLS PIN. This data may not be complete. We recommend contacting the local school district to confirm school assignments for this home.
Get a cash offer in 3 minutes
Find out how much your home could sell for in as little as 3 minutes with a no-obligation cash offer.
Estimated market value$901,800
Get a cash offer in 3 minutes
Find out how much your home could sell for in as little as 3 minutes with a no-obligation cash offer.
Estimated market value
$901,800

