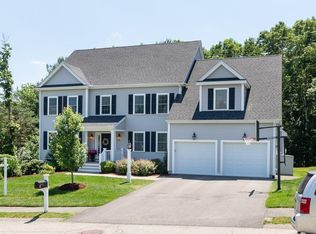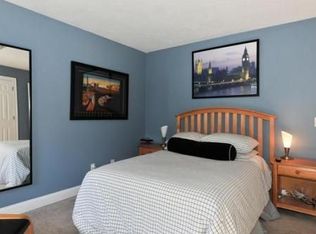Sold for $1,550,000
$1,550,000
4 Bear Hill Rd, Natick, MA 01760
4beds
3,092sqft
Single Family Residence
Built in 1999
0.34 Acres Lot
$1,561,000 Zestimate®
$501/sqft
$5,461 Estimated rent
Home value
$1,561,000
$1.45M - $1.69M
$5,461/mo
Zestimate® history
Loading...
Owner options
Explore your selling options
What's special
Nestled in one of Natick's most desirable locations, this stunning 4 bedroom 3.5 bath home is designed for both comfort and style. This home has been meticulously maintained !. New roof ! New Carrier Infinity Heat Pumps ! At the heart of the home is the beautifully appointed kitchen. Spacious layout, quartz countertops, Updated Jenn-Air appliances will satisfy the chef in the house ! Kitchen is open to a spacious family room with fireplace and convenient sliders to the deck. Living /dining room allow for additional family and entertaining space, along with a main floor home office /library. Upstairs an expansive primary bedroom suite and three additional bedrooms. Convenient laundry located on the second floor. In need of additional living space ?or maybe a potential in-law? check out the finished lower level walk out .Easy access into Boston, 1 mile to commuter rail, 40 minutes into Boston.
Zillow last checked: 8 hours ago
Listing updated: August 08, 2025 at 05:35pm
Listed by:
Christine Morrissette 860-416-0974,
William Raveis R.E. & Home Services 413-565-2111
Bought with:
Gabby Cefalo
Coldwell Banker Realty - Wellesley
Source: MLS PIN,MLS#: 73392713
Facts & features
Interior
Bedrooms & bathrooms
- Bedrooms: 4
- Bathrooms: 4
- Full bathrooms: 3
- 1/2 bathrooms: 1
Primary bedroom
- Features: Bathroom - Full, Vaulted Ceiling(s), Walk-In Closet(s), Flooring - Hardwood, Double Vanity
- Level: Second
Bedroom 2
- Features: Flooring - Hardwood
- Level: Second
Bedroom 3
- Features: Flooring - Hardwood
- Level: Second
Bedroom 4
- Features: Flooring - Hardwood
- Level: Second
Bedroom 5
- Features: Flooring - Stone/Ceramic Tile
- Level: Basement
Primary bathroom
- Features: Yes
Bathroom 1
- Features: Bathroom - Full, Bathroom - With Tub & Shower
- Level: Basement
Bathroom 2
- Features: Bathroom - Half
- Level: First
Bathroom 3
- Features: Bathroom - Full, Bathroom - With Tub & Shower
- Level: Second
Dining room
- Features: Flooring - Hardwood, Crown Molding
- Level: First
Family room
- Features: Cathedral Ceiling(s), Flooring - Hardwood, Open Floorplan, Slider
- Level: First
Kitchen
- Features: Flooring - Hardwood, Balcony / Deck, Pantry, Countertops - Stone/Granite/Solid, Kitchen Island, Open Floorplan, Remodeled, Slider
- Level: First
Living room
- Features: Flooring - Wood, Wainscoting, Archway, Crown Molding
- Level: First
Office
- Features: Flooring - Hardwood, French Doors
- Level: First
Heating
- Forced Air, Heat Pump, Oil
Cooling
- Central Air
Appliances
- Included: Water Heater, Oven, Dishwasher, Range, Refrigerator, Washer, Dryer
- Laundry: Second Floor, Electric Dryer Hookup, Washer Hookup
Features
- Bathroom - Full, Recessed Lighting, Home Office, Bonus Room, Central Vacuum, Internet Available - Unknown
- Flooring: Wood, Tile, Hardwood, Flooring - Hardwood, Flooring - Stone/Ceramic Tile
- Doors: French Doors
- Windows: Insulated Windows
- Basement: Full,Partially Finished,Walk-Out Access,Radon Remediation System
- Number of fireplaces: 1
Interior area
- Total structure area: 3,092
- Total interior livable area: 3,092 sqft
- Finished area above ground: 3,092
- Finished area below ground: 1,000
Property
Parking
- Total spaces: 6
- Parking features: Attached, Garage Door Opener, Paved Drive, Paved
- Attached garage spaces: 2
- Uncovered spaces: 4
Features
- Patio & porch: Deck - Composite
- Exterior features: Deck - Composite, Professional Landscaping, Sprinkler System
Lot
- Size: 0.34 Acres
- Features: Cul-De-Sac, Cleared, Gentle Sloping
Details
- Parcel number: M:00000060 P:000039CA,3339677
- Zoning: RSA
Construction
Type & style
- Home type: SingleFamily
- Architectural style: Colonial
- Property subtype: Single Family Residence
Materials
- Frame
- Foundation: Concrete Perimeter
- Roof: Shingle
Condition
- Year built: 1999
Utilities & green energy
- Electric: 200+ Amp Service
- Sewer: Public Sewer
- Water: Public
- Utilities for property: for Electric Range, for Electric Oven, for Electric Dryer, Washer Hookup
Community & neighborhood
Security
- Security features: Security System
Community
- Community features: Shopping, Bike Path, T-Station
Location
- Region: Natick
Other
Other facts
- Road surface type: Paved
Price history
| Date | Event | Price |
|---|---|---|
| 8/8/2025 | Sold | $1,550,000+10.8%$501/sqft |
Source: MLS PIN #73392713 Report a problem | ||
| 6/23/2025 | Pending sale | $1,399,000$452/sqft |
Source: | ||
| 6/20/2025 | Listed for sale | $1,399,000+94.3%$452/sqft |
Source: MLS PIN #73392713 Report a problem | ||
| 3/27/2007 | Sold | $720,000$233/sqft |
Source: Public Record Report a problem | ||
Public tax history
| Year | Property taxes | Tax assessment |
|---|---|---|
| 2025 | $15,155 +3.4% | $1,267,100 +6% |
| 2024 | $14,653 +7.8% | $1,195,200 +11.1% |
| 2023 | $13,596 +1.7% | $1,075,600 +7.3% |
Find assessor info on the county website
Neighborhood: 01760
Nearby schools
GreatSchools rating
- NAJohnson Elementary SchoolGrades: 1-4Distance: 0.5 mi
- 8/10J F Kennedy Middle SchoolGrades: 5-8Distance: 2 mi
- 9/10Natick High SchoolGrades: PK,9-12Distance: 0.4 mi
Schools provided by the listing agent
- Elementary: Memorial
- Middle: Kennedy
- High: Natick
Source: MLS PIN. This data may not be complete. We recommend contacting the local school district to confirm school assignments for this home.
Get a cash offer in 3 minutes
Find out how much your home could sell for in as little as 3 minutes with a no-obligation cash offer.
Estimated market value$1,561,000
Get a cash offer in 3 minutes
Find out how much your home could sell for in as little as 3 minutes with a no-obligation cash offer.
Estimated market value
$1,561,000

