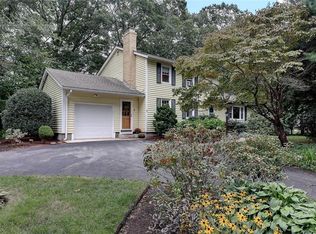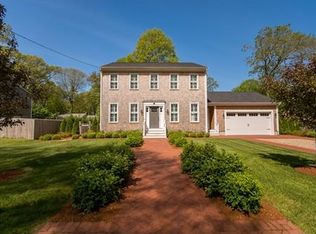Sold for $624,000
$624,000
4 Beaver Rd, Barrington, RI 02806
3beds
1,679sqft
Single Family Residence
Built in 1967
10,018.8 Square Feet Lot
$636,500 Zestimate®
$372/sqft
$4,078 Estimated rent
Home value
$636,500
$573,000 - $707,000
$4,078/mo
Zestimate® history
Loading...
Owner options
Explore your selling options
What's special
Nestled on a quiet street in a sought-after neighborhood, this home offers a perfect mix of privacy and convenience. It boasts newly refinished hardwood floors and fresh paint throughout. With 3 bedrooms and 1.5 bathrooms, it's an ideal family residence. The spacious kitchen seamlessly connects to the bright dining room, and from the expansive living room, you can step out onto a large deck perfect for both entertaining and unwinding. The tree lined property ensures tranquility and seclusion, yet it's only minutes away from all that Barrington has to offer. The second floor houses 3 bedrooms and a full bathroom, with the primary bedroom conveniently adaptable into two separate rooms, transforming the home into a 4-bedroom haven. Experience a coastal lifestyle in this treasured home with convenient access to Providence, Blue Ribbon schools, and local dining.
Zillow last checked: 8 hours ago
Listing updated: June 18, 2025 at 12:52pm
Listed by:
Kirk Schryver Team 401-225-0371,
Compass
Bought with:
Lynda Terhune, RES.0032582
Mott & Chace Sotheby's Intl.
Source: StateWide MLS RI,MLS#: 1378838
Facts & features
Interior
Bedrooms & bathrooms
- Bedrooms: 3
- Bathrooms: 2
- Full bathrooms: 1
- 1/2 bathrooms: 1
Primary bedroom
- Features: Ceiling Height 7 to 9 ft
- Level: Second
- Area: 360 Square Feet
- Dimensions: 15
Bathroom
- Features: Ceiling Height 7 to 9 ft
- Level: First
- Area: 18 Square Feet
- Dimensions: 3
Other
- Features: Ceiling Height 7 to 9 ft
- Level: Second
- Area: 120 Square Feet
- Dimensions: 12
Other
- Features: Ceiling Height 7 to 9 ft
- Level: Second
- Area: 156 Square Feet
- Dimensions: 12
Dining room
- Features: Ceiling Height 7 to 9 ft
- Level: First
- Area: 144 Square Feet
- Dimensions: 12
Kitchen
- Features: Ceiling Height 7 to 9 ft
- Level: First
- Area: 170 Square Feet
- Dimensions: 17
Living room
- Features: Ceiling Height 7 to 9 ft
- Level: First
- Area: 276 Square Feet
- Dimensions: 12
Heating
- Natural Gas, Gas Connected
Cooling
- None
Appliances
- Included: Gas Water Heater, Dishwasher, Dryer, Oven/Range, Refrigerator, Washer
Features
- Wall (Plaster), Stairs, Plumbing (Mixed), Insulation (Walls)
- Flooring: Hardwood
- Basement: Full,Interior and Exterior,Unfinished,Storage Space,Utility
- Number of fireplaces: 1
- Fireplace features: Brick
Interior area
- Total structure area: 1,679
- Total interior livable area: 1,679 sqft
- Finished area above ground: 1,679
- Finished area below ground: 0
Property
Parking
- Total spaces: 6
- Parking features: Attached
- Attached garage spaces: 2
Lot
- Size: 10,018 sqft
Details
- Parcel number: BARRM14L077
- Special conditions: Conventional/Market Value
Construction
Type & style
- Home type: SingleFamily
- Architectural style: Colonial
- Property subtype: Single Family Residence
Materials
- Plaster, Clapboard
- Foundation: Concrete Perimeter
Condition
- New construction: No
- Year built: 1967
Utilities & green energy
- Electric: 100 Amp Service
- Utilities for property: Sewer Connected, Water Connected
Community & neighborhood
Community
- Community features: Near Public Transport, Golf, Marina, Private School, Public School, Recreational Facilities, Restaurants, Schools, Near Shopping, Near Swimming, Tennis
Location
- Region: Barrington
- Subdivision: Primrose Hill
Price history
| Date | Event | Price |
|---|---|---|
| 6/17/2025 | Sold | $624,000+4.2%$372/sqft |
Source: | ||
| 5/8/2025 | Pending sale | $599,000$357/sqft |
Source: | ||
| 4/30/2025 | Listed for sale | $599,000+139.6%$357/sqft |
Source: | ||
| 5/29/2002 | Sold | $250,000$149/sqft |
Source: Public Record Report a problem | ||
Public tax history
| Year | Property taxes | Tax assessment |
|---|---|---|
| 2025 | $8,284 +4% | $540,000 |
| 2024 | $7,965 +10.2% | $540,000 +51.7% |
| 2023 | $7,227 +3.3% | $356,000 |
Find assessor info on the county website
Neighborhood: 02806
Nearby schools
GreatSchools rating
- 9/10Primrose Hill SchoolGrades: PK-3Distance: 0.6 mi
- 9/10Barrington Middle SchoolGrades: 6-8Distance: 1.3 mi
- 10/10Barrington High SchoolGrades: 9-12Distance: 1.3 mi
Get a cash offer in 3 minutes
Find out how much your home could sell for in as little as 3 minutes with a no-obligation cash offer.
Estimated market value$636,500
Get a cash offer in 3 minutes
Find out how much your home could sell for in as little as 3 minutes with a no-obligation cash offer.
Estimated market value
$636,500

