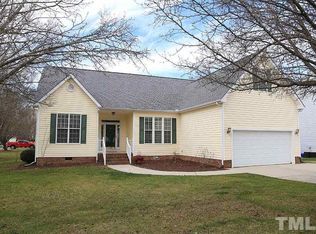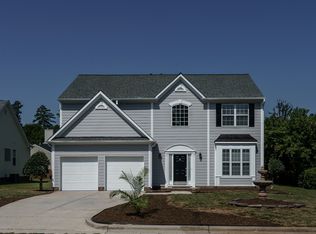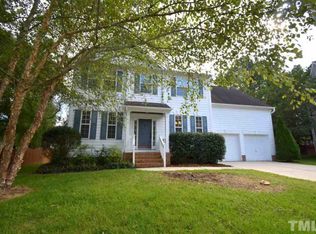Fabulous 3 bedroom split level RANCH home in Audubon Park--only 5 minutes from Southpoint Mall! Close to RTP, DUKE, UNC, & I40. Fresh paint inside & out, new carpet & tile, GRANITE countertops, STAINLESS STEEL appliances, gorgeous kitchen with tons of cupboard space, second level BONUS room, FENCED in yard, and located on a CUL-DE-SAC. A community pool, tennis court, & playground are the icing on the cake. This home is a must see and will not last long! Text KIMA to 59559 for more info!
This property is off market, which means it's not currently listed for sale or rent on Zillow. This may be different from what's available on other websites or public sources.


