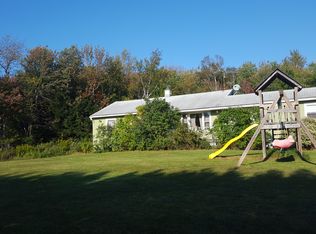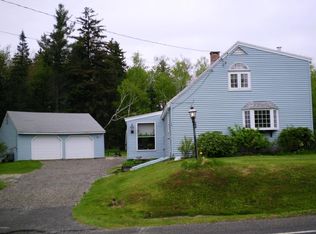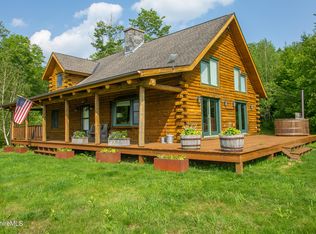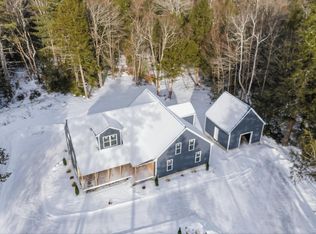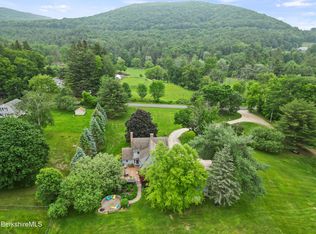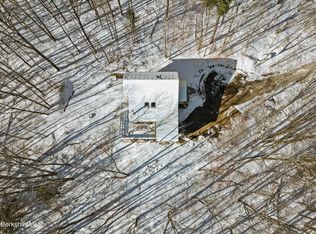This Stunning, bluestone, Raised Ranch has been completely remodeled! This home was built in 1972 and has been occupied and maintained by the original builder/owner. Inside features included, Anderson tilt-wash windows, laminate and tile flooring, 2 fireplaces - one matches the face of the home, the other is native white marble. The Kitchen features, maple cabinets, stainless appliances and radiant heat. Relax in the three-season room with 7 sliding doors that allow viewing of the wildlife that frequents the yard. From there exit to the Trex deck along with a large therapeutic spa. Plenty of space for grilling and patio furniture! Enjoy the Sunshine while it powers up your 9.6 kw solar array that provides no-cost power to the home and workshop. Other features include Brand new Septic, High speed fiber optic internet and Large steel building, currently used as a garage/workshop, outdoor wood burning furnace, which provides optional heating source for both the home and steel building, and can melt the snow and ice from the cement pad in front of the garage, of the home. With the bounty of hardwood on the property, you could fuel the furnace for a while! The two canvas storage sheds convey.
If a Private Country Haven with abundant space for outdoor activities is on your wish list, these 42 acres, mostly wooded property, located on a privately owned, dead-end road might be for you. Many mature perennial gardens, blueberry and fruit trees. Hike, mountain bike, or snowshoe on the cleared pathway on the lower section of the property. This home is in close proximity to Ashmere Lake's public launch for boating or kayaking, the Dorothy Rice Wildlife Sanctuary's miles of hiking trails, and the many other cultural activities in Berkshire County.
For sale
$795,000
4 Birch Hill Rd, Peru, MA 01235
3beds
2,452sqft
Est.:
Single Family Residence
Built in 1972
42 Acres Lot
$776,200 Zestimate®
$324/sqft
$-- HOA
What's special
Trex deckLaminate and tile flooringRadiant heatStainless appliancesMaple cabinetsLarge therapeutic spaAnderson tilt-wash windows
- 183 days |
- 455 |
- 13 |
Zillow last checked: 8 hours ago
Listing updated: December 01, 2025 at 10:29am
Listed by:
Marci L. Levesque 413-652-2571,
BISHOP WEST REAL ESTATE,
Rachel Siam 413-652-2730,
BISHOP WEST REAL ESTATE
Source: BCMLS,MLS#: 247044
Tour with a local agent
Facts & features
Interior
Bedrooms & bathrooms
- Bedrooms: 3
- Bathrooms: 3
- Full bathrooms: 3
Primary bedroom
- Level: First
Bedroom 2
- Level: First
Bedroom 3
- Level: First
Other
- Level: First
Full bathroom
- Level: First
Full bathroom
- Level: Basement
Bonus room
- Description: Could be converted to 4th Bedroom
- Level: Basement
Dining room
- Level: First
Kitchen
- Level: First
Laundry
- Level: Basement
Living room
- Level: First
Living room
- Level: Basement
Sunroom
- Description: radiant heat
- Level: First
Utility room
- Level: Basement
Heating
- Solar, Propane, Oil, Wood, Boiler, Hot Water, Radiant
Appliances
- Included: Dishwasher, Dryer, Microwave, Range, Refrigerator, Washer, ENERGY STAR Qualified Dishwasher, ENERGY STAR Qualified Refrigerator, Energy Star Rated Stove/Oven
Features
- High Speed Wiring, Sun Room
- Flooring: Carpet, Ceramic Tile, Laminate
- Windows: Insulated Windows
- Basement: Walk-Out Access,Interior Entry,Garage Access,Full,Finished,Concrete
Interior area
- Total structure area: 2,452
- Total interior livable area: 2,452 sqft
Video & virtual tour
Property
Parking
- Total spaces: 6
- Parking features: Garaged & Off-Street
- Has attached garage: Yes
- Details: Garaged & Off-Street
Accessibility
- Accessibility features: Accessible Bedroom, Accessible Full Bath
Features
- Patio & porch: Porch, Deck, Patio
- Exterior features: Privacy, Mature Landscaping, Landscaped
- Has spa: Yes
- Spa features: Hot Tub Outdoor
- Has view: Yes
- View description: Seasonal, Scenic, Pasture, Hill/Mountain, Distant
- Waterfront features: Lake Privileges, Close to Water
- Body of water: Ashmere
Lot
- Size: 42 Acres
- Features: Wooded, Pasture
Details
- Additional structures: Outbuilding
- Parcel number: 027.0.0000.0025.0
- Zoning description: Residential
Construction
Type & style
- Home type: SingleFamily
- Architectural style: Raised Ranch
- Property subtype: Single Family Residence
Materials
- Roof: Asphalt Shingles,Membrane
Condition
- Updated/Remodeled
- Year built: 1972
Utilities & green energy
- Electric: 200 Amp, Circuit Breakers
- Sewer: Private Sewer
- Water: Private, Well
- Utilities for property: Fiber Optic Availabl, Trash Private
Green energy
- Energy generation: Solar, Solar Panels Owned
Community & HOA
Location
- Region: Peru
Financial & listing details
- Price per square foot: $324/sqft
- Tax assessed value: $356,500
- Annual tax amount: $5,686
- Date on market: 7/14/2025
Estimated market value
$776,200
$737,000 - $815,000
$4,019/mo
Price history
Price history
| Date | Event | Price |
|---|---|---|
| 8/24/2025 | Price change | $795,000-6.5%$324/sqft |
Source: | ||
| 8/5/2025 | Price change | $849,900-5.6%$347/sqft |
Source: | ||
| 7/14/2025 | Listed for sale | $899,900$367/sqft |
Source: | ||
Public tax history
Public tax history
| Year | Property taxes | Tax assessment |
|---|---|---|
| 2025 | $5,686 -1% | $356,500 +2.5% |
| 2024 | $5,742 -13.8% | $347,800 -8.6% |
| 2023 | $6,662 -4.3% | $380,700 +0.2% |
Find assessor info on the county website
BuyAbility℠ payment
Est. payment
$4,972/mo
Principal & interest
$3899
Property taxes
$795
Home insurance
$278
Climate risks
Neighborhood: 01235
Nearby schools
GreatSchools rating
- 5/10Kittredge Elementary SchoolGrades: PK-5Distance: 3.7 mi
- 4/10Nessacus Regional Middle SchoolGrades: 6-8Distance: 5 mi
- 7/10Wahconah Regional High SchoolGrades: 9-12Distance: 5.2 mi
Schools provided by the listing agent
- Elementary: Kittredge
- Middle: Nessacus Regional
- High: Wahconah Regional
Source: BCMLS. This data may not be complete. We recommend contacting the local school district to confirm school assignments for this home.
- Loading
- Loading
