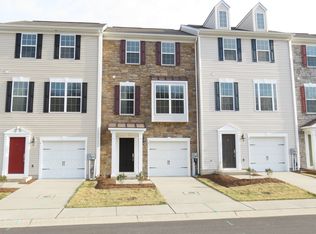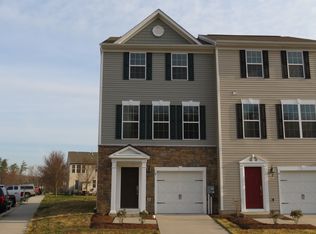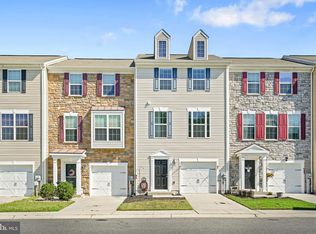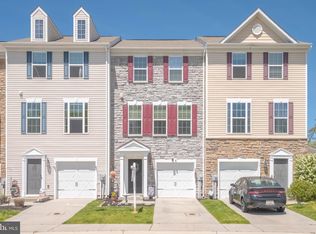Visit this home virtually: http://www.vht.com/434110055/IDXS - STOP - No need to look at another property. This beautiful 3 bedroom, 2 and 1/2 bathroom home offers all of the amenities of brand new construction. Main living area flows nicely with its open floor plan and beautiful flooring, gorgeous kitchen with granite counters, breakfast bar, stainless steel appliances and a walk in pantry. Nice sized deck overlooks open space connected to the backyard. Master bedroom offers full size bathroom and a huge walk-in closet. Visit this home virtually: http://www.vht.com/434110055/IDXS
This property is off market, which means it's not currently listed for sale or rent on Zillow. This may be different from what's available on other websites or public sources.



