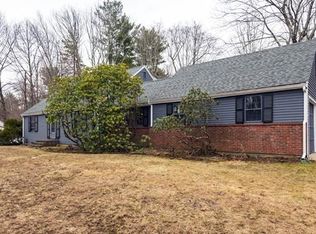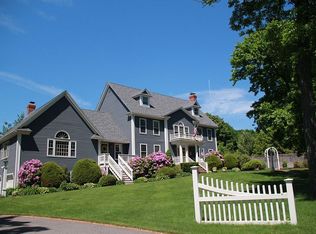Sold for $1,320,000
$1,320,000
4 Blueberry Hill Rd, Andover, MA 01810
5beds
3,905sqft
Single Family Residence
Built in 1978
0.7 Acres Lot
$1,324,000 Zestimate®
$338/sqft
$6,399 Estimated rent
Home value
$1,324,000
$1.20M - $1.46M
$6,399/mo
Zestimate® history
Loading...
Owner options
Explore your selling options
What's special
Nestled in one of Andover’s most sought-after neighborhoods, this beautifully updated home offers the perfect blend of sophistication, space, and convenience. A spacious backyard with a large deck provides the ideal setting for enjoyment. From the elegant brick façade to the grand bridal staircase in the foyer, this home makes a lasting impression. A thoughtfully designed floor plan showcases bright, open spaces perfect for both everyday living and entertaining. The newly updated kitchen boasts brand-new stainless steel appliances, sleek countertops, and ample cabinetry, seamlessly flowing into the inviting family room with a striking brick fireplace. The formal dining room, living room, and expansive finished lower level offering endless possibilities for hosting and leisure.With 6 bedrooms and 4.5 baths, there’s no shortage of space. Conveniently located close to downtown Andover and Philips Academy, Pike and Bancroft Elem. Don't miss the opportunity to own this stunning home!
Zillow last checked: 8 hours ago
Listing updated: May 16, 2025 at 06:22am
Listed by:
Heather Torra 781-405-9359,
Aspen Realty Group LLC 781-342-0500
Bought with:
Zeyu Derek Liu
Stuart St James, Inc.
Source: MLS PIN,MLS#: 73347882
Facts & features
Interior
Bedrooms & bathrooms
- Bedrooms: 5
- Bathrooms: 5
- Full bathrooms: 4
- 1/2 bathrooms: 1
Primary bedroom
- Features: Walk-In Closet(s), Flooring - Hardwood, Lighting - Overhead
- Level: Second
- Area: 252
- Dimensions: 18 x 14
Bedroom 2
- Features: Flooring - Hardwood, Lighting - Overhead, Closet - Double
- Level: Second
- Area: 208
- Dimensions: 16 x 13
Bedroom 3
- Features: Flooring - Hardwood, Lighting - Overhead, Closet - Double
- Level: Second
- Area: 132
- Dimensions: 12 x 11
Bedroom 4
- Features: Flooring - Hardwood, Lighting - Overhead, Closet - Double
- Level: Second
- Area: 156
- Dimensions: 13 x 12
Bedroom 5
- Features: Flooring - Hardwood, Lighting - Overhead, Closet - Double
- Level: Second
- Area: 120
- Dimensions: 12 x 10
Primary bathroom
- Features: Yes
Bathroom 1
- Features: Bathroom - Half, Countertops - Stone/Granite/Solid
- Level: First
Bathroom 2
- Features: Bathroom - 3/4, Flooring - Stone/Ceramic Tile
- Level: Second
Bathroom 3
- Features: Bathroom - Full, Flooring - Stone/Ceramic Tile, Countertops - Stone/Granite/Solid
- Level: Second
Dining room
- Features: Flooring - Hardwood, Lighting - Overhead, Crown Molding
- Level: First
- Area: 154
- Dimensions: 14 x 11
Family room
- Features: Flooring - Hardwood, Slider, Lighting - Overhead
- Level: First
- Area: 270
- Dimensions: 18 x 15
Kitchen
- Features: Flooring - Hardwood, Window(s) - Bay/Bow/Box, Dining Area, Countertops - Stone/Granite/Solid, Lighting - Overhead
- Level: First
- Area: 198
- Dimensions: 18 x 11
Living room
- Features: Flooring - Hardwood, Window(s) - Bay/Bow/Box, Crown Molding
- Level: First
- Area: 286
- Dimensions: 22 x 13
Office
- Features: Flooring - Hardwood, Lighting - Overhead
- Level: First
- Area: 91
- Dimensions: 13 x 7
Heating
- Baseboard, Natural Gas
Cooling
- Ductless
Appliances
- Included: Tankless Water Heater, Range, Dishwasher, Microwave, Refrigerator, Washer, Dryer
- Laundry: Gas Dryer Hookup, Washer Hookup, First Floor
Features
- Lighting - Overhead, Cedar Closet(s), Wet bar, Recessed Lighting, Home Office, Bonus Room, 3/4 Bath, Bedroom, Bathroom, Wet Bar
- Flooring: Tile, Carpet, Hardwood, Flooring - Hardwood, Flooring - Wall to Wall Carpet, Flooring - Stone/Ceramic Tile
- Doors: Insulated Doors
- Windows: Insulated Windows
- Basement: Full,Finished,Interior Entry,Garage Access
- Number of fireplaces: 2
- Fireplace features: Family Room, Living Room
Interior area
- Total structure area: 3,905
- Total interior livable area: 3,905 sqft
- Finished area above ground: 2,982
- Finished area below ground: 923
Property
Parking
- Total spaces: 6
- Parking features: Attached, Paved Drive, Paved
- Attached garage spaces: 2
- Uncovered spaces: 4
Features
- Patio & porch: Deck - Wood
- Exterior features: Deck - Wood
Lot
- Size: 0.70 Acres
- Features: Level
Details
- Parcel number: M:00043 B:00016 L:00000,1838091
- Zoning: SRB
Construction
Type & style
- Home type: SingleFamily
- Architectural style: Colonial
- Property subtype: Single Family Residence
Materials
- Frame
- Foundation: Concrete Perimeter
- Roof: Shingle
Condition
- Year built: 1978
Utilities & green energy
- Electric: 200+ Amp Service
- Sewer: Public Sewer
- Water: Public
- Utilities for property: for Electric Range, for Electric Oven, for Gas Dryer, Washer Hookup
Green energy
- Energy efficient items: Thermostat
Community & neighborhood
Security
- Security features: Security System
Community
- Community features: Shopping, Park, Walk/Jog Trails, Conservation Area, Highway Access, Private School, Public School
Location
- Region: Andover
Other
Other facts
- Road surface type: Paved
Price history
| Date | Event | Price |
|---|---|---|
| 5/15/2025 | Sold | $1,320,000-4%$338/sqft |
Source: MLS PIN #73347882 Report a problem | ||
| 4/12/2025 | Contingent | $1,375,000$352/sqft |
Source: MLS PIN #73347882 Report a problem | ||
| 4/11/2025 | Listed for sale | $1,375,000-6.8%$352/sqft |
Source: MLS PIN #73347882 Report a problem | ||
| 4/8/2025 | Contingent | $1,475,000$378/sqft |
Source: MLS PIN #73347882 Report a problem | ||
| 4/2/2025 | Listed for sale | $1,475,000$378/sqft |
Source: MLS PIN #73347882 Report a problem | ||
Public tax history
| Year | Property taxes | Tax assessment |
|---|---|---|
| 2025 | $15,756 | $1,223,300 |
| 2024 | $15,756 +3.9% | $1,223,300 +10.2% |
| 2023 | $15,160 | $1,109,800 |
Find assessor info on the county website
Neighborhood: 01810
Nearby schools
GreatSchools rating
- 9/10Bancroft Elementary SchoolGrades: K-5Distance: 0.3 mi
- 8/10Andover West Middle SchoolGrades: 6-8Distance: 2.2 mi
- 10/10Andover High SchoolGrades: 9-12Distance: 2.3 mi
Schools provided by the listing agent
- Elementary: Bancroft Elemen
- Middle: Doherty Ms
- High: Andover Hs
Source: MLS PIN. This data may not be complete. We recommend contacting the local school district to confirm school assignments for this home.
Get a cash offer in 3 minutes
Find out how much your home could sell for in as little as 3 minutes with a no-obligation cash offer.
Estimated market value$1,324,000
Get a cash offer in 3 minutes
Find out how much your home could sell for in as little as 3 minutes with a no-obligation cash offer.
Estimated market value
$1,324,000

