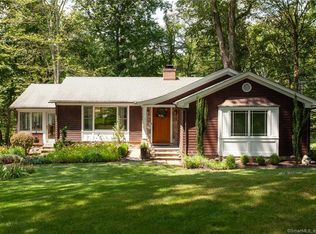Sold for $895,000 on 06/30/23
$895,000
4 Bow End Road, Norwalk, CT 06851
4beds
3,670sqft
Single Family Residence
Built in 2009
0.59 Acres Lot
$1,142,100 Zestimate®
$244/sqft
$6,584 Estimated rent
Maximize your home sale
Get more eyes on your listing so you can sell faster and for more.
Home value
$1,142,100
$1.07M - $1.22M
$6,584/mo
Zestimate® history
Loading...
Owner options
Explore your selling options
What's special
Looking to live in Cranbury.... Look no further!!! Built in 2009 and located on a quiet, cul-de-sac; this well maintained Colonial offers a versatile open floor plan on the main level featuring floor-to-ceiling stone fireplace in the current living room, formal dining room, kitchen with breakfast bar (and dining area) that flows directly into the current family room making entertaining a breeze. Need a home office? There is one as well on the main level and a half bath for guests. The mudroom off of the 2 car-garage gives way to a stone patio and playground thru french doors, which is fenced in (and newly seeded). Step down to an above ground pool and extra large deck, separately fenced off from the upper back yard for even more entertaining options. The second floor offers an extra large primary suite with full bath and walk in closet plus 3 additional generous-sized bedrooms and hall bath.... and a favorite for many, a "Second Floor Laundry Room". Hardwood floors on main and second level and recessed lighting throughout. Walk-out, carpeted lower level offers an additional 800sqft of finished space plus a storage room. Just minutes to the Merritt Parkway and Route 7 Connector with access to I-95 and multiple Metro North Stations. Tons of dining and shopping at your finger tips, plus SONO, Wilton AND Westport downtowns all in under 15 minutes. Don't let this amazing opportunity pass you by. Set up a showing today! Owner/Agent
Zillow last checked: 8 hours ago
Listing updated: July 09, 2024 at 08:18pm
Listed by:
Stephanie Sweeney 203-914-8364,
William Raveis Real Estate 203-847-6633
Bought with:
Ignacio Navarro, RES.0817782
Keller Williams Realty
Co-Buyer Agent: Emiliano Navarro
Keller Williams Realty
Source: Smart MLS,MLS#: 170568449
Facts & features
Interior
Bedrooms & bathrooms
- Bedrooms: 4
- Bathrooms: 3
- Full bathrooms: 2
- 1/2 bathrooms: 1
Primary bedroom
- Features: Hardwood Floor, Walk-In Closet(s)
- Level: Upper
Bedroom
- Features: Hardwood Floor
- Level: Upper
Bedroom
- Features: Hardwood Floor
- Level: Upper
Bedroom
- Features: Hardwood Floor
- Level: Upper
Primary bathroom
- Features: Double-Sink, Hydro-Tub, Stall Shower, Tile Floor
- Level: Upper
Bathroom
- Features: High Ceilings, Tile Floor
- Level: Main
Bathroom
- Features: Tile Floor, Tub w/Shower
- Level: Upper
Dining room
- Features: High Ceilings, Hardwood Floor
- Level: Main
Family room
- Features: High Ceilings, Hardwood Floor
- Level: Main
Kitchen
- Features: High Ceilings, Bay/Bow Window, Breakfast Bar, Dining Area, Granite Counters, Hardwood Floor
- Level: Main
Living room
- Features: High Ceilings, Fireplace, Hardwood Floor
- Level: Main
Office
- Features: High Ceilings, Hardwood Floor
- Level: Main
Rec play room
- Features: Wall/Wall Carpet
- Level: Lower
Heating
- Forced Air, Oil
Cooling
- Ceiling Fan(s), Central Air, Zoned
Appliances
- Included: Gas Range, Microwave, Refrigerator, Dishwasher, Washer, Dryer, Water Heater
- Laundry: Mud Room
Features
- Wired for Data, Open Floorplan
- Basement: Full,Partially Finished
- Attic: Pull Down Stairs
- Number of fireplaces: 1
Interior area
- Total structure area: 3,670
- Total interior livable area: 3,670 sqft
- Finished area above ground: 2,870
- Finished area below ground: 800
Property
Parking
- Total spaces: 2
- Parking features: Attached, Garage Door Opener, Paved, Asphalt
- Attached garage spaces: 2
- Has uncovered spaces: Yes
Features
- Patio & porch: Deck, Patio
- Exterior features: Garden
- Has private pool: Yes
- Pool features: Above Ground
- Fencing: Partial
- Waterfront features: Beach Access
Lot
- Size: 0.59 Acres
- Features: Cul-De-Sac, Cleared, Landscaped
Details
- Parcel number: 242313
- Zoning: A2
Construction
Type & style
- Home type: SingleFamily
- Architectural style: Colonial
- Property subtype: Single Family Residence
Materials
- Wood Siding
- Foundation: Concrete Perimeter
- Roof: Asphalt
Condition
- New construction: No
- Year built: 2009
Utilities & green energy
- Sewer: Septic Tank
- Water: Public
Community & neighborhood
Security
- Security features: Security System
Community
- Community features: Golf, Health Club, Library, Park, Shopping/Mall
Location
- Region: Norwalk
- Subdivision: Cranbury
Price history
| Date | Event | Price |
|---|---|---|
| 6/30/2023 | Sold | $895,000-3.8%$244/sqft |
Source: | ||
| 6/7/2023 | Pending sale | $930,000$253/sqft |
Source: | ||
| 5/13/2023 | Listed for sale | $930,000+48.8%$253/sqft |
Source: | ||
| 5/21/2014 | Sold | $625,000-8%$170/sqft |
Source: | ||
| 3/13/2014 | Price change | $679,000-2.9%$185/sqft |
Source: Realty Seven, Inc. #99050339 Report a problem | ||
Public tax history
| Year | Property taxes | Tax assessment |
|---|---|---|
| 2025 | $19,740 +1.6% | $831,490 |
| 2024 | $19,436 +39.2% | $831,490 +48.6% |
| 2023 | $13,967 +15.2% | $559,450 |
Find assessor info on the county website
Neighborhood: 06851
Nearby schools
GreatSchools rating
- 6/10Cranbury Elementary SchoolGrades: K-5Distance: 0.9 mi
- 5/10West Rocks Middle SchoolGrades: 6-8Distance: 0.9 mi
- 3/10Norwalk High SchoolGrades: 9-12Distance: 2.1 mi
Schools provided by the listing agent
- Elementary: Cranbury
- Middle: West Rocks
- High: Norwalk
Source: Smart MLS. This data may not be complete. We recommend contacting the local school district to confirm school assignments for this home.

Get pre-qualified for a loan
At Zillow Home Loans, we can pre-qualify you in as little as 5 minutes with no impact to your credit score.An equal housing lender. NMLS #10287.
Sell for more on Zillow
Get a free Zillow Showcase℠ listing and you could sell for .
$1,142,100
2% more+ $22,842
With Zillow Showcase(estimated)
$1,164,942