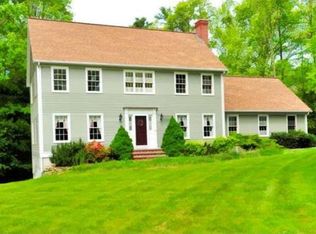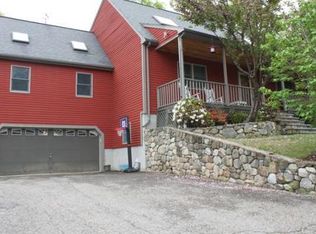Sold for $815,000
$815,000
4 Bradish Farm Rd, Upton, MA 01568
3beds
3,408sqft
Single Family Residence
Built in 1992
1.84 Acres Lot
$825,900 Zestimate®
$239/sqft
$5,453 Estimated rent
Home value
$825,900
$760,000 - $900,000
$5,453/mo
Zestimate® history
Loading...
Owner options
Explore your selling options
What's special
Welcome to this charming 3-bed, 2.5-bath Cape-style home tucked away on a cul-de-sac street in Upton! The farmers porch welcomes you as you enter inside. The living room boasts soaring cathedral ceilings w/ exposed beams & a cozy wood-burning fireplace. The kitchen is a chef’s delight, featuring granite countertops, an electric range, a 2nd wood-burning fireplace, & a dining area. Through French doors, the family room showcases more cathedral ceilings w/ exposed beams & access to the back deck. The convenient 1st floor primary suite is a true retreat w/ a walk-in closet & an upgraded en-suite bath w/ dual vanities. Upstairs, 2 sun-filled bedrooms w/ ample closet space share a full bath just off the hallway. The finished basement offers additional living space, a 1/2 bath, laundry hookups, & direct access to the 2 car garage. Outside, enjoy the privacy of your wooded backyard from the deck & get ready to take a dip in the in-ground pool during the warm months ahead! Don't miss out!
Zillow last checked: 8 hours ago
Listing updated: May 16, 2025 at 07:01am
Listed by:
AJ Bruce 617-646-9613,
Lamacchia Realty, Inc. 508-290-0303
Bought with:
Alex Santiago
Keller Williams Realty
Source: MLS PIN,MLS#: 73347387
Facts & features
Interior
Bedrooms & bathrooms
- Bedrooms: 3
- Bathrooms: 3
- Full bathrooms: 2
- 1/2 bathrooms: 1
Primary bedroom
- Features: Bathroom - Full, Ceiling Fan(s), Walk-In Closet(s), Flooring - Hardwood, Cable Hookup
- Level: First
- Area: 266
- Dimensions: 14 x 19
Bedroom 2
- Features: Ceiling Fan(s), Closet, Flooring - Vinyl, Attic Access, Cable Hookup
- Level: Second
- Area: 390
- Dimensions: 15 x 26
Bedroom 3
- Features: Ceiling Fan(s), Closet, Flooring - Wall to Wall Carpet, Cable Hookup
- Level: Second
- Area: 364
- Dimensions: 14 x 26
Primary bathroom
- Features: Yes
Bathroom 1
- Features: Bathroom - Full, Bathroom - With Shower Stall, Closet - Linen, Flooring - Stone/Ceramic Tile, Double Vanity
- Level: First
- Area: 96
- Dimensions: 16 x 6
Bathroom 2
- Features: Bathroom - Full, Bathroom - With Tub & Shower, Closet - Linen, Flooring - Stone/Ceramic Tile, Double Vanity
- Level: Second
- Area: 84
- Dimensions: 12 x 7
Bathroom 3
- Features: Bathroom - Half, Flooring - Stone/Ceramic Tile
- Level: Basement
- Area: 27
- Dimensions: 9 x 3
Dining room
- Features: Cathedral Ceiling(s), Ceiling Fan(s), Beamed Ceilings, Flooring - Hardwood, Recessed Lighting
- Level: First
- Area: 154
- Dimensions: 14 x 11
Family room
- Features: Cathedral Ceiling(s), Ceiling Fan(s), Beamed Ceilings, Closet, Flooring - Hardwood, Cable Hookup, Deck - Exterior, Recessed Lighting
- Level: First
- Area: 560
- Dimensions: 20 x 28
Kitchen
- Features: Cathedral Ceiling(s), Ceiling Fan(s), Beamed Ceilings, Flooring - Hardwood, Countertops - Stone/Granite/Solid, Countertops - Upgraded, Cabinets - Upgraded, Open Floorplan, Recessed Lighting
- Level: First
- Area: 196
- Dimensions: 14 x 14
Living room
- Features: Bathroom - Full, Ceiling Fan(s), Flooring - Hardwood, Cable Hookup, Deck - Exterior, Exterior Access
- Level: First
- Area: 494
- Dimensions: 19 x 26
Heating
- Baseboard, Oil
Cooling
- Central Air
Appliances
- Included: Water Heater, Tankless Water Heater, Range, Dishwasher, Microwave, Refrigerator, Freezer
- Laundry: Electric Dryer Hookup, Washer Hookup, In Basement
Features
- Closet, Recessed Lighting, Slider, Bonus Room
- Flooring: Tile, Vinyl, Hardwood, Flooring - Stone/Ceramic Tile
- Windows: Screens
- Basement: Full,Finished,Walk-Out Access
- Number of fireplaces: 2
- Fireplace features: Dining Room, Kitchen, Living Room
Interior area
- Total structure area: 3,408
- Total interior livable area: 3,408 sqft
- Finished area above ground: 2,508
- Finished area below ground: 900
Property
Parking
- Total spaces: 12
- Parking features: Under, Paved
- Attached garage spaces: 2
- Uncovered spaces: 10
Features
- Patio & porch: Porch, Deck - Wood
- Exterior features: Porch, Deck - Wood, Pool - Inground Heated, Cabana, Rain Gutters, Storage, Screens
- Has private pool: Yes
- Pool features: Pool - Inground Heated
Lot
- Size: 1.84 Acres
- Features: Cul-De-Sac, Wooded, Sloped
Details
- Additional structures: Cabana
- Foundation area: 0
- Parcel number: M:008 L:050,1715541
- Zoning: 5
Construction
Type & style
- Home type: SingleFamily
- Architectural style: Cape
- Property subtype: Single Family Residence
Materials
- Frame, Conventional (2x4-2x6)
- Foundation: Concrete Perimeter
- Roof: Shingle
Condition
- Year built: 1992
Utilities & green energy
- Electric: Circuit Breakers, 200+ Amp Service
- Sewer: Private Sewer
- Water: Private
- Utilities for property: for Electric Range, for Electric Dryer, Washer Hookup
Green energy
- Energy efficient items: Thermostat
Community & neighborhood
Community
- Community features: Park, Laundromat, Highway Access, House of Worship, Public School
Location
- Region: Upton
Other
Other facts
- Road surface type: Paved
Price history
| Date | Event | Price |
|---|---|---|
| 5/15/2025 | Sold | $815,000-1.8%$239/sqft |
Source: MLS PIN #73347387 Report a problem | ||
| 3/27/2025 | Contingent | $829,900$244/sqft |
Source: MLS PIN #73347387 Report a problem | ||
| 3/19/2025 | Listed for sale | $829,900+43.1%$244/sqft |
Source: MLS PIN #73347387 Report a problem | ||
| 5/16/2017 | Sold | $580,000-1.7%$170/sqft |
Source: Public Record Report a problem | ||
| 2/21/2017 | Listed for sale | $589,900+97%$173/sqft |
Source: www.EntryOnly.com #72120996 Report a problem | ||
Public tax history
| Year | Property taxes | Tax assessment |
|---|---|---|
| 2025 | $10,847 -0.9% | $824,900 +3.2% |
| 2024 | $10,940 +48.7% | $799,700 +50.8% |
| 2023 | $7,355 -16.9% | $530,300 +0.5% |
Find assessor info on the county website
Neighborhood: 01568
Nearby schools
GreatSchools rating
- 9/10Memorial SchoolGrades: PK-4Distance: 2.4 mi
- 6/10Miscoe Hill SchoolGrades: 5-8Distance: 5.5 mi
- 6/10Nipmuc Regional High SchoolGrades: 9-12Distance: 3.2 mi
Get a cash offer in 3 minutes
Find out how much your home could sell for in as little as 3 minutes with a no-obligation cash offer.
Estimated market value$825,900
Get a cash offer in 3 minutes
Find out how much your home could sell for in as little as 3 minutes with a no-obligation cash offer.
Estimated market value
$825,900

