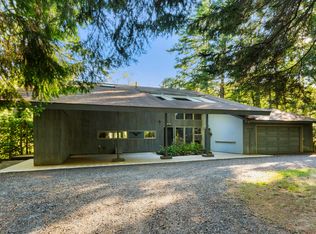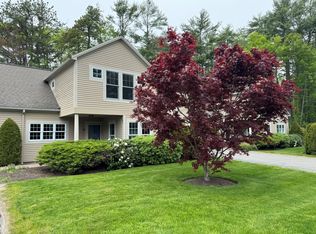Closed
$575,000
4 Breckan Road, Brunswick, ME 04011
3beds
3,438sqft
Single Family Residence
Built in 1966
1.12 Acres Lot
$771,700 Zestimate®
$167/sqft
$3,178 Estimated rent
Home value
$771,700
$702,000 - $849,000
$3,178/mo
Zestimate® history
Loading...
Owner options
Explore your selling options
What's special
Situated on a cul de sac within the highly desirable Meadowbrook neighborhood, 4 Breckan perches above the picturesque Mare Brook on a spacious private lot. The home was built using Royal Barry Wills plans, work of the famous Boston-based architectural masters of the Cape Cod-style. The layout of this Cape is ideal single-level living at its best, with direct entry into an attached 2 car garage. 1st floor master bed features 2 closets & spacious ensuite bathroom w/private porch. 2 other bedrms, another full bath, 1/2 bath & laundry also all on 1st fl. While light fixtures are dated, this is a solid home with a great floorplan, priced accordingly for new owners to make their own selections for simple cosmetic updates. Meanwhile, all big ticket items have been tackled: clapboard siding 2016, new propane generator 2015, new electrical panel 2009, high-efficient Viessman boiler 2007, roof replaced in 2018. Radon mitigation system, central vac, remote-controlled porch awnings, Andersen windows throughout. The hardwood floors were just refinished & carpets professionally cleaned- Best of all, underneath all 1st fl carpeting is stunning hardwood flooring! Entering from front door, a traditional foyer leads you into dining room with exposed brick wall, and living room with bay window seating overlooking the large tiered backyard, babbling brook & (come springtime) mature perennial gardens (see photos of gardens in full bloom). Sundrenched kitchen with skylight is open to an office space that could be reimagined into an expanded open-concept dream kitchen. Double sided brick mantel & wood burning fireplaces in both the kitchen & living room. An abundance of storage throughout, full attic w/expansion potential. Spacious finished walkout basement w/great light has private entrance & full bath- well-poised for an in-law or income producing unit. This desirable neighborhood has direct access to trail systems, minutes to downtown Brunswick & only a half hour from Portland.
Zillow last checked: 8 hours ago
Listing updated: January 05, 2026 at 06:14am
Listed by:
Keller Williams Realty
Bought with:
RE/MAX Riverside
Source: Maine Listings,MLS#: 1552002
Facts & features
Interior
Bedrooms & bathrooms
- Bedrooms: 3
- Bathrooms: 4
- Full bathrooms: 3
- 1/2 bathrooms: 1
Primary bedroom
- Features: Balcony/Deck, Closet, Full Bath, Separate Shower, Soaking Tub, Suite
- Level: First
Bedroom 2
- Features: Closet
- Level: First
Bedroom 3
- Features: Closet
- Level: First
Bedroom 4
- Features: Closet
- Level: Basement
Bonus room
- Features: Wood Burning Fireplace
- Level: First
Dining room
- Features: Formal
- Level: First
Great room
- Features: Built-in Features
- Level: Basement
Kitchen
- Features: Eat-in Kitchen, Skylight, Wood Burning Fireplace
- Level: First
Living room
- Features: Wood Burning Fireplace
- Level: First
Heating
- Baseboard, Other
Cooling
- None
Features
- Flooring: Carpet, Laminate, Wood
- Number of fireplaces: 2
Interior area
- Total structure area: 3,438
- Total interior livable area: 3,438 sqft
- Finished area above ground: 2,145
- Finished area below ground: 1,293
Property
Parking
- Total spaces: 2
- Parking features: Garage - Attached
- Attached garage spaces: 2
Features
- Patio & porch: Deck, Porch
Lot
- Size: 1.12 Acres
Details
- Additional structures: Shed(s)
- Parcel number: BRUNMU36L028
- Zoning: GR3
Construction
Type & style
- Home type: SingleFamily
- Architectural style: Cape Cod
- Property subtype: Single Family Residence
Materials
- Roof: Shingle
Condition
- Year built: 1966
Utilities & green energy
- Electric: Circuit Breakers
- Sewer: Public Sewer, Septic Tank
- Water: Public
Community & neighborhood
Location
- Region: Brunswick
Price history
| Date | Event | Price |
|---|---|---|
| 3/7/2023 | Sold | $575,000+4.7%$167/sqft |
Source: | ||
| 2/16/2023 | Pending sale | $549,000$160/sqft |
Source: | ||
| 2/6/2023 | Listed for sale | $549,000$160/sqft |
Source: | ||
Public tax history
| Year | Property taxes | Tax assessment |
|---|---|---|
| 2024 | $8,474 +2.6% | $355,300 +0.2% |
| 2023 | $8,261 +8.1% | $354,700 +0.7% |
| 2022 | $7,644 +19.2% | $352,400 +11.9% |
Find assessor info on the county website
Neighborhood: 04011
Nearby schools
GreatSchools rating
- 8/10Harriet Beecher Stowe ElementaryGrades: 3-5Distance: 0.9 mi
- 8/10Brunswick Jr High SchoolGrades: 6-8Distance: 0.8 mi
- 6/10Brunswick High SchoolGrades: 9-12Distance: 0.8 mi

Get pre-qualified for a loan
At Zillow Home Loans, we can pre-qualify you in as little as 5 minutes with no impact to your credit score.An equal housing lender. NMLS #10287.
Sell for more on Zillow
Get a free Zillow Showcase℠ listing and you could sell for .
$771,700
2% more+ $15,434
With Zillow Showcase(estimated)
$787,134
