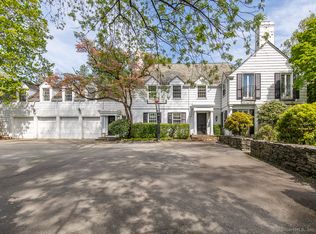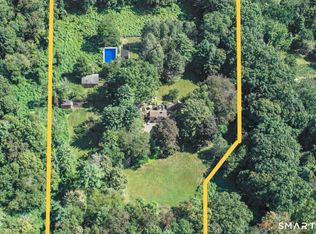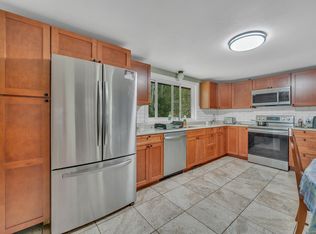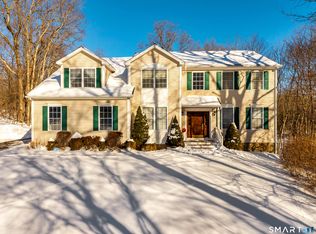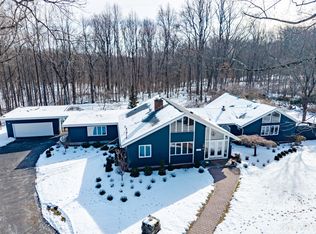Nestled amidst lush, mature plantings, this stately 4-bedroom Colonial exudes timeless elegance and offers exceptional privacy. Discover sun-drenched, spacious rooms adorned with beautiful moldings and trim, a brand-new kitchen, and seamless indoor-outdoor flow. The spectacular backyard retreat is an entertainer's dream, featuring a heated in-ground pool with a pool house and an expansive bluestone patio. With 4 garage bays and ample living space, this remarkable property is a rare find.
For sale
Price cut: $76K (1/30)
$899,000
4 Brook Road, Woodbridge, CT 06525
4beds
4,068sqft
Est.:
Single Family Residence
Built in 1941
4.45 Acres Lot
$-- Zestimate®
$221/sqft
$-- HOA
What's special
Heated in-ground poolSpectacular backyard retreatBrand-new kitchenAmple living spaceSun-drenched spacious roomsLush mature plantingsExpansive bluestone patio
- 213 days |
- 6,349 |
- 255 |
Zillow last checked: 8 hours ago
Listing updated: January 30, 2026 at 10:19am
Listed by:
Dalia Coleman (203)824-2849,
Coldwell Banker Realty 203-389-0015
Source: Smart MLS,MLS#: 24113787
Tour with a local agent
Facts & features
Interior
Bedrooms & bathrooms
- Bedrooms: 4
- Bathrooms: 5
- Full bathrooms: 3
- 1/2 bathrooms: 2
Primary bedroom
- Features: Full Bath, Hardwood Floor
- Level: Upper
- Area: 312.48 Square Feet
- Dimensions: 18.6 x 16.8
Bedroom
- Features: Hardwood Floor
- Level: Upper
- Area: 238 Square Feet
- Dimensions: 17 x 14
Bedroom
- Features: Hardwood Floor
- Level: Upper
- Area: 168 Square Feet
- Dimensions: 12 x 14
Bedroom
- Features: Hardwood Floor
- Level: Upper
- Area: 235.6 Square Feet
- Dimensions: 15.5 x 15.2
Primary bathroom
- Features: Tub w/Shower, Tile Floor
- Level: Upper
- Area: 78.26 Square Feet
- Dimensions: 9.1 x 8.6
Bathroom
- Features: Tile Floor
- Level: Main
- Area: 72.1 Square Feet
- Dimensions: 6.11 x 11.8
Bathroom
- Features: Full Bath, Stall Shower, Tile Floor
- Level: Upper
- Area: 87.72 Square Feet
- Dimensions: 8.6 x 10.2
Bathroom
- Features: Full Bath, Tub w/Shower
- Level: Upper
- Area: 29.22 Square Feet
- Dimensions: 7.11 x 4.11
Dining room
- Features: Tile Floor
- Level: Main
- Area: 241.76 Square Feet
- Dimensions: 16 x 15.11
Dining room
- Features: Built-in Features, Hardwood Floor
- Level: Main
- Area: 131.1 Square Feet
- Dimensions: 10 x 13.11
Family room
- Features: Built-in Features, Sliders, Tile Floor
- Level: Main
- Area: 420.83 Square Feet
- Dimensions: 32.1 x 13.11
Kitchen
- Features: Tile Floor
- Level: Main
- Area: 154.88 Square Feet
- Dimensions: 12.1 x 12.8
Living room
- Features: Bay/Bow Window, Fireplace
- Level: Main
- Area: 394.26 Square Feet
- Dimensions: 15.1 x 26.11
Heating
- Forced Air, Oil
Cooling
- Central Air
Appliances
- Included: Cooktop, Oven/Range, Dishwasher, Water Heater
- Laundry: Lower Level
Features
- Entrance Foyer
- Basement: Full,Partially Finished
- Attic: Storage,Pull Down Stairs
- Number of fireplaces: 3
Interior area
- Total structure area: 4,068
- Total interior livable area: 4,068 sqft
- Finished area above ground: 4,068
Property
Parking
- Total spaces: 4
- Parking features: Attached, Detached
- Attached garage spaces: 4
Features
- Has private pool: Yes
- Pool features: In Ground
Lot
- Size: 4.45 Acres
- Features: Few Trees
Details
- Parcel number: 1450054
- Zoning: A
Construction
Type & style
- Home type: SingleFamily
- Architectural style: Colonial
- Property subtype: Single Family Residence
Materials
- Clapboard
- Foundation: Concrete Perimeter
- Roof: Asphalt
Condition
- New construction: No
- Year built: 1941
Utilities & green energy
- Sewer: Septic Tank
- Water: Well
Community & HOA
Community
- Features: Library, Park, Playground, Tennis Court(s)
HOA
- Has HOA: No
Location
- Region: Woodbridge
Financial & listing details
- Price per square foot: $221/sqft
- Tax assessed value: $517,440
- Annual tax amount: $16,879
- Date on market: 7/24/2025
Estimated market value
Not available
Estimated sales range
Not available
Not available
Price history
Price history
| Date | Event | Price |
|---|---|---|
| 1/30/2026 | Price change | $899,000-7.8%$221/sqft |
Source: | ||
| 1/8/2026 | Price change | $975,000-1.1%$240/sqft |
Source: | ||
| 7/24/2025 | Listed for sale | $986,000+195.2%$242/sqft |
Source: | ||
| 3/27/2003 | Sold | $334,000-48.1%$82/sqft |
Source: | ||
| 8/26/1996 | Sold | $644,000$158/sqft |
Source: Public Record Report a problem | ||
Public tax history
Public tax history
| Year | Property taxes | Tax assessment |
|---|---|---|
| 2025 | $16,879 -12.9% | $517,440 +24% |
| 2024 | $19,380 +3% | $417,410 |
| 2023 | $18,817 +3% | $417,410 |
| 2022 | $18,270 +2.7% | $417,410 |
| 2021 | $17,798 +2.7% | $417,410 |
| 2020 | $17,335 -5.5% | $417,410 -8.5% |
| 2019 | $18,353 +1% | $456,190 |
| 2018 | $18,170 +1% | $456,190 |
| 2017 | $17,992 +2.3% | $456,190 |
| 2016 | $17,582 +2.3% | $456,190 |
| 2015 | $17,180 -3.1% | $456,190 -10% |
| 2014 | $17,730 +2.4% | $507,010 |
| 2013 | $17,309 +1.2% | $507,010 |
| 2012 | $17,101 +2% | $507,010 |
| 2011 | $16,772 -0.1% | $507,010 |
| 2010 | $16,787 -6.6% | $507,010 -12.3% |
| 2009 | $17,965 -1.7% | $577,850 -2.5% |
| 2008 | $18,268 +2.9% | $592,550 |
| 2007 | $17,753 +4.3% | $592,550 |
| 2006 | $17,024 +1.8% | $592,550 |
| 2005 | $16,722 +19.3% | $592,550 +46.1% |
| 2003 | $14,018 +21.5% | $405,510 -0.1% |
| 1996 | $11,537 | $405,930 |
Find assessor info on the county website
BuyAbility℠ payment
Est. payment
$6,232/mo
Principal & interest
$4636
Property taxes
$1596
Climate risks
Neighborhood: 06525
Nearby schools
GreatSchools rating
- 9/10Beecher Road SchoolGrades: PK-6Distance: 0.5 mi
- 9/10Amity Middle School: BethanyGrades: 7-8Distance: 5.7 mi
- 9/10Amity Regional High SchoolGrades: 9-12Distance: 1.7 mi
Schools provided by the listing agent
- Elementary: Beecher Road
- High: Amity Regional
Source: Smart MLS. This data may not be complete. We recommend contacting the local school district to confirm school assignments for this home.
