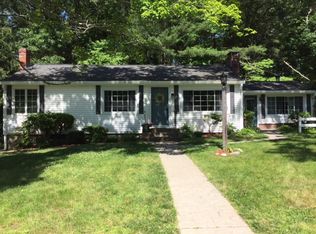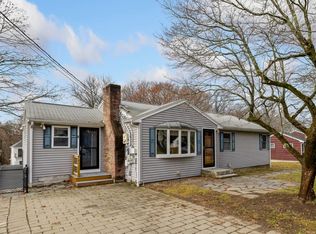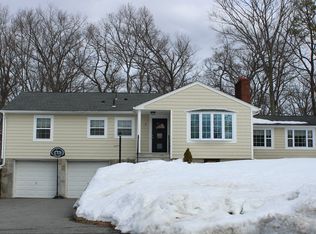A beautiful ranch on a cul-de-sac street. Enjoy the privacy while stay close to shopping, easy access to route 128, very close to elementary and middle school. Almost half acre lot with 2 car garage. Plenty of space. It's perfect for entertaining with a large sun room boasting tons of natural light, and an enormous living room complete with, built in bar, high ceilings with recessed lighting and skylights and an additional space in the lower level. 3 Bedroom, 1.5 bath. Why rent a tiny apartment when you can have double the living space, private backyard and garaged parking at a lower per square foot rent ? Tenant is responsible for electricity, water, sewer, heating, snow removal and lawn care. Occupancy requires a first, last, and security deposit. Prices and availability subject to change without notice. Square footage definitions vary. Displayed square footage is approximate. Renter is responsible for electricity, water, sewer, heating, snow removal and lawn care.
This property is off market, which means it's not currently listed for sale or rent on Zillow. This may be different from what's available on other websites or public sources.


