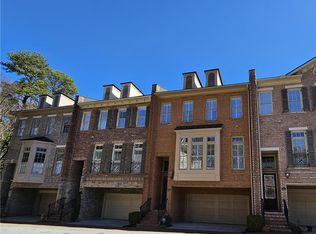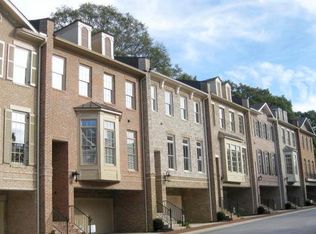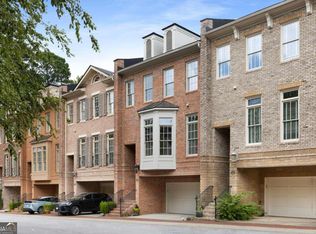Closed
$825,000
4 Candler Grove Dr, Decatur, GA 30030
4beds
3,633sqft
Townhouse
Built in 2007
1,306.8 Square Feet Lot
$795,700 Zestimate®
$227/sqft
$4,438 Estimated rent
Home value
$795,700
Estimated sales range
Not available
$4,438/mo
Zestimate® history
Loading...
Owner options
Explore your selling options
What's special
Luxurious & Spacious living in City of Decatur! This beautiful 4 bedroom 3 1/2 bath brick townhome is perfect for you. Quality craftsmanship throughout this fabulous residence. Open floor plan main level features coffered 10' ceilings separate living room & dining area along with eat-in kitchen and fireside family room with built-in bookcases. Gourmet kitchen boasts stainless steel Viking appliance package, new quartzite countertops, upgraded breakfast bar, walk-in pantry custom drawers & upgraded lighting. Private deck is accessed from main level living area perfect for al fresco dining! Upper level features large primary suite with trey ceiling & a spa bath offering separate vanities, soaking tub, separate shower and huge custom closet. Two additional bedrooms and full bath along with convenient upstairs laundry are found on the upper level. Lower level has an ideal guest suite bedroom with ensuite bathroom and walk-in closet & access to private walk out patio. Mudroom area with bench is conveniently located in hallway to the two car garage which also includes a great storage room. Other notable upgrades you will find are hardwood floors, new upgraded lighting, plantation shutters, new roof and low monthly HOA. This ideal community is a short walk to Decatur Square, picturesque parks, fabulous restaurants & boutique shopping. Conveniently located to sought after schools, Glenlake Park, Emory, CDC, CHOA and downtown Atlanta. A definite Home Sweet Home!
Zillow last checked: 8 hours ago
Listing updated: April 17, 2025 at 02:39pm
Listed by:
Beth Hazy 404-966-4299,
Keller Williams Atlanta Perimeter,
Glenna McGahey 678-298-1647,
Keller Williams Atlanta Perimeter
Bought with:
Timothy Cox, 259810
Keller Williams Realty
Source: GAMLS,MLS#: 10472844
Facts & features
Interior
Bedrooms & bathrooms
- Bedrooms: 4
- Bathrooms: 4
- Full bathrooms: 3
- 1/2 bathrooms: 1
Dining room
- Features: Seats 12+
Kitchen
- Features: Breakfast Area, Breakfast Bar, Kitchen Island, Walk-in Pantry
Heating
- Central, Forced Air, Natural Gas
Cooling
- Ceiling Fan(s), Central Air, Electric
Appliances
- Included: Dishwasher, Disposal, Gas Water Heater, Refrigerator
- Laundry: Upper Level
Features
- Bookcases, Double Vanity, Tray Ceiling(s), Walk-In Closet(s)
- Flooring: Carpet, Hardwood, Tile
- Basement: None
- Number of fireplaces: 1
- Fireplace features: Family Room
- Common walls with other units/homes: 2+ Common Walls,No One Above,No One Below
Interior area
- Total structure area: 3,633
- Total interior livable area: 3,633 sqft
- Finished area above ground: 3,633
- Finished area below ground: 0
Property
Parking
- Parking features: Attached, Garage, Garage Door Opener
- Has attached garage: Yes
Features
- Levels: Three Or More
- Stories: 3
- Patio & porch: Deck
- Exterior features: Gas Grill
- Waterfront features: No Dock Or Boathouse
- Body of water: None
Lot
- Size: 1,306 sqft
- Features: Level
Details
- Parcel number: 18 006 02 042
Construction
Type & style
- Home type: Townhouse
- Architectural style: Other
- Property subtype: Townhouse
- Attached to another structure: Yes
Materials
- Brick
- Foundation: Slab
- Roof: Composition
Condition
- Resale
- New construction: No
- Year built: 2007
Utilities & green energy
- Electric: 220 Volts
- Sewer: Public Sewer
- Water: Public
- Utilities for property: Cable Available, Electricity Available, Natural Gas Available, Sewer Available, Water Available
Community & neighborhood
Security
- Security features: Smoke Detector(s)
Community
- Community features: Park, Playground, Pool, Near Public Transport, Walk To Schools, Near Shopping
Location
- Region: Decatur
- Subdivision: Candler Grove
HOA & financial
HOA
- Has HOA: Yes
- HOA fee: $2,940 annually
- Services included: Maintenance Grounds, Pest Control, Reserve Fund
Other
Other facts
- Listing agreement: Exclusive Right To Sell
Price history
| Date | Event | Price |
|---|---|---|
| 4/17/2025 | Sold | $825,000+3.1%$227/sqft |
Source: | ||
| 3/12/2025 | Pending sale | $800,000$220/sqft |
Source: | ||
| 3/6/2025 | Listed for sale | $800,000+77.8%$220/sqft |
Source: | ||
| 8/5/2011 | Sold | $450,000-6.1%$124/sqft |
Source: Public Record Report a problem | ||
| 9/17/2010 | Listing removed | $479,000$132/sqft |
Source: Millard Bowen Realty Group #4070813 Report a problem | ||
Public tax history
| Year | Property taxes | Tax assessment |
|---|---|---|
| 2025 | $19,588 +6.2% | $314,800 +5.1% |
| 2024 | $18,436 +367153.8% | $299,560 +6.3% |
| 2023 | $5 -6% | $281,880 +11.5% |
Find assessor info on the county website
Neighborhood: Downtown
Nearby schools
GreatSchools rating
- NAClairemont Elementary SchoolGrades: PK-2Distance: 0.1 mi
- 8/10Beacon Hill Middle SchoolGrades: 6-8Distance: 1.1 mi
- 9/10Decatur High SchoolGrades: 9-12Distance: 0.8 mi
Schools provided by the listing agent
- Elementary: Clairemont
- Middle: Beacon Hill
- High: Decatur
Source: GAMLS. This data may not be complete. We recommend contacting the local school district to confirm school assignments for this home.
Get a cash offer in 3 minutes
Find out how much your home could sell for in as little as 3 minutes with a no-obligation cash offer.
Estimated market value$795,700
Get a cash offer in 3 minutes
Find out how much your home could sell for in as little as 3 minutes with a no-obligation cash offer.
Estimated market value
$795,700


