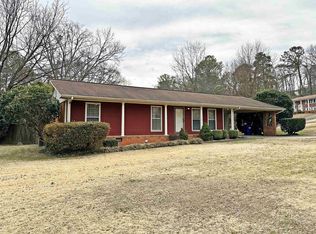Sold for $169,900
$169,900
4 Carriage Rd, Anniston, AL 36206
3beds
2,100sqft
Single Family Residence
Built in 1972
-- sqft lot
$171,600 Zestimate®
$81/sqft
$1,286 Estimated rent
Home value
$171,600
$153,000 - $192,000
$1,286/mo
Zestimate® history
Loading...
Owner options
Explore your selling options
What's special
Call this one home today! Updated 4 sided brick ranch on level lot, fenced back yard with workshop/storage building. Features include 3 bedrooms, 2 full baths, fresh paint, updated light fixtures and ceiling fans, lvp flooring, custom ceramic tile bathrooms with updated vanities, formal living room or perfect home office, great room with brick fireplace, formal dining area, white kitchen with granite counter tops, white electric range and refrigerator, stainless steel microwave. Located off the great room with will discover a covered patio area perfect for entertaining. Do not miss this one!
Zillow last checked: 8 hours ago
Listing updated: November 20, 2025 at 05:49am
Listed by:
Scott Dasher 678-715-3600,
Scott Dasher & Assoc Real Est
Bought with:
, 105500
Kelly Right Real Estate Of Ala
Source: ValleyMLS,MLS#: 21899471
Facts & features
Interior
Bedrooms & bathrooms
- Bedrooms: 3
- Bathrooms: 2
- Full bathrooms: 2
Primary bedroom
- Features: Ceiling Fan(s), Laminate Floor
- Level: First
- Area: 120
- Dimensions: 12 x 10
Bedroom 2
- Features: Ceiling Fan(s), Laminate Floor
- Level: First
- Area: 100
- Dimensions: 10 x 10
Bedroom 3
- Features: Ceiling Fan(s), Laminate Floor
- Level: First
- Area: 100
- Dimensions: 10 x 10
Kitchen
- Features: Granite Counters, Laminate Floor
- Level: First
- Area: 144
- Dimensions: 12 x 12
Living room
- Features: Laminate Floor
- Level: First
- Area: 120
- Dimensions: 12 x 10
Heating
- Central 1
Cooling
- Central 1
Features
- Basement: Crawl Space
- Number of fireplaces: 1
- Fireplace features: One
Interior area
- Total interior livable area: 2,100 sqft
Property
Parking
- Parking features: Attached Carport
Features
- Levels: One
- Stories: 1
Details
- Parcel number: 1804191005007.000
Construction
Type & style
- Home type: SingleFamily
- Architectural style: Ranch,Traditional
- Property subtype: Single Family Residence
Condition
- New construction: No
- Year built: 1972
Utilities & green energy
- Water: Public
Community & neighborhood
Location
- Region: Anniston
- Subdivision: Carriage Hills
Price history
| Date | Event | Price |
|---|---|---|
| 11/19/2025 | Sold | $169,900$81/sqft |
Source: | ||
| 10/20/2025 | Pending sale | $169,900$81/sqft |
Source: | ||
| 9/18/2025 | Listed for sale | $169,900$81/sqft |
Source: | ||
| 9/16/2025 | Listing removed | $169,900$81/sqft |
Source: | ||
| 9/5/2025 | Contingent | $169,900$81/sqft |
Source: | ||
Public tax history
| Year | Property taxes | Tax assessment |
|---|---|---|
| 2024 | $993 -3.6% | $24,820 -3.6% |
| 2023 | $1,030 +10.2% | $25,740 +10.2% |
| 2022 | $934 +19.1% | $23,360 +19.1% |
Find assessor info on the county website
Neighborhood: 36206
Nearby schools
GreatSchools rating
- 3/10Saks Elementary SchoolGrades: PK-4Distance: 0.7 mi
- NASaks Middle SchoolGrades: 5-8Distance: 0.8 mi
- 4/10Saks High SchoolGrades: 9-12Distance: 0.8 mi
Schools provided by the listing agent
- Elementary: Saks
- Middle: Saks
- High: Saks
Source: ValleyMLS. This data may not be complete. We recommend contacting the local school district to confirm school assignments for this home.

Get pre-qualified for a loan
At Zillow Home Loans, we can pre-qualify you in as little as 5 minutes with no impact to your credit score.An equal housing lender. NMLS #10287.
