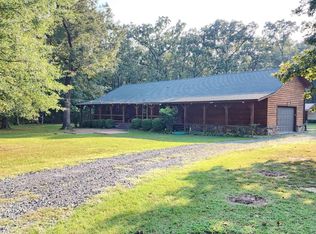Closed
$582,000
4 Cato Rd, Sherwood, AR 72120
3beds
5,035sqft
Single Family Residence
Built in 2012
5.3 Acres Lot
$591,700 Zestimate®
$116/sqft
$3,453 Estimated rent
Home value
$591,700
$521,000 - $675,000
$3,453/mo
Zestimate® history
Loading...
Owner options
Explore your selling options
What's special
Tucked behind a gated entrance on 5.3 serene acres, this elegant 5,035 sq ft Craftsman/ Ranch Style home offers luxury, privacy, exceptional versatility and a GUEST HOUSE. From the custom iron double doors to exposed beams and epoxy-stained floors, every detail reflects thoughtful design and timeless style. Inside, you'll find an open-concept kitchen with oversized island with a granite counter-top, a stunning great room, and a first-floor primary suite that provides spa-inspired comfort. A dedicated office ensures you can work from home in peace, while a spacious bonus room with dry bar adds flexibility for entertaining, media, or multigenerational living. Multiple storage areas throughout the home ensure everything has its place. Outdoors, enjoy a 1,400 sq ft partially covered patio with a stone fireplace and built-in grill—perfect for year-round entertaining. A separately metered 750 sq ft guest house with full kitchen and bath offers upscale accommodations for extended guests or private use. Luxury meets lifestyle in this private retreat—just minutes from city conveniences in Conway and Little Rock.
Zillow last checked: 8 hours ago
Listing updated: September 30, 2025 at 10:45am
Listed by:
Deborah Schulz 817-714-8859,
LPT Realty Conway
Bought with:
Amber L Wood, AR
Mid South Realty
Source: CARMLS,MLS#: 25029778
Facts & features
Interior
Bedrooms & bathrooms
- Bedrooms: 3
- Bathrooms: 4
- Full bathrooms: 3
- 1/2 bathrooms: 1
Dining room
- Features: Separate Dining Room
Heating
- Electric, Ductless
Cooling
- Electric
Appliances
- Included: Surface Range, Dishwasher, Disposal, Plumbed For Ice Maker, Oven, Washer, Dryer, Electric Water Heater
- Laundry: Washer Hookup, Electric Dryer Hookup, Laundry Room
Features
- Dry Bar, Walk-In Closet(s), Balcony/Loft, Ceiling Fan(s), Walk-in Shower, Wired for Data, Granite Counters, Kit Counter-Other, Pantry, Sheet Rock, Tray Ceiling(s), Primary Bedroom Apart, 2 Bedrooms Upper Level
- Flooring: Concrete
- Windows: Insulated Windows
- Has fireplace: Yes
- Fireplace features: Gas Logs Present, Blower Fan, Gas Log
Interior area
- Total structure area: 5,035
- Total interior livable area: 5,035 sqft
Property
Parking
- Total spaces: 2
- Parking features: Garage, Parking Pad, Two Car, Garage Door Opener, Garage Faces Side
- Has garage: Yes
Features
- Levels: Two
- Stories: 2
- Patio & porch: Patio, Porch
Lot
- Size: 5.30 Acres
- Features: Level, Corner Lot, Rural Property, Wooded, Cleared, Not in Subdivision
Details
- Additional structures: Guest House
- Parcel number: 00102964002
- Other equipment: Satellite Dish
Construction
Type & style
- Home type: SingleFamily
- Architectural style: Ranch,Craftsman
- Property subtype: Single Family Residence
Materials
- Foundation: Slab
- Roof: Composition
Condition
- New construction: No
- Year built: 2012
Utilities & green energy
- Electric: Elec-Municipal (+Entergy)
- Gas: Gas-Propane/Butane
- Sewer: Septic Tank
- Water: Public
- Utilities for property: Gas-Propane/Butane, Telephone-Private
Community & neighborhood
Security
- Security features: Smoke Detector(s), Safe/Storm Room
Location
- Region: Sherwood
- Subdivision: Metes & Bounds
HOA & financial
HOA
- Has HOA: No
Other
Other facts
- Listing terms: VA Loan,FHA,Conventional,Cash
- Road surface type: Gravel, Paved
Price history
| Date | Event | Price |
|---|---|---|
| 9/29/2025 | Sold | $582,000-6.9%$116/sqft |
Source: | ||
| 8/14/2025 | Contingent | $624,900$124/sqft |
Source: | ||
| 7/28/2025 | Listed for sale | $624,900+60.2%$124/sqft |
Source: | ||
| 7/1/2020 | Sold | $390,000-2.5%$77/sqft |
Source: | ||
| 5/1/2020 | Listed for sale | $399,900+6.6%$79/sqft |
Source: Pixel Properties Realty #20013328 Report a problem | ||
Public tax history
| Year | Property taxes | Tax assessment |
|---|---|---|
| 2024 | $50 -98.8% | $100,730 +10% |
| 2023 | $4,113 -1.2% | $91,570 |
| 2022 | $4,163 +2% | $91,570 |
Find assessor info on the county website
Neighborhood: 72120
Nearby schools
GreatSchools rating
- 7/10Cato Elementary SchoolGrades: PK-5Distance: 5.4 mi
- 5/10Sylvan Hills Middle SchoolGrades: 6-8Distance: 7.5 mi
- 5/10Sylvan Hills High SchoolGrades: 9-12Distance: 7.4 mi

Get pre-qualified for a loan
At Zillow Home Loans, we can pre-qualify you in as little as 5 minutes with no impact to your credit score.An equal housing lender. NMLS #10287.
