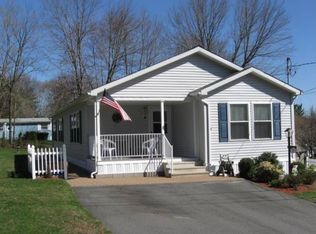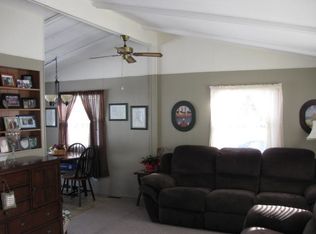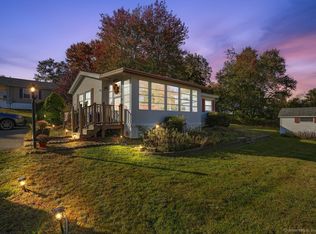Sold for $265,000
$265,000
4 Cedar Grove Road, Southington, CT 06489
2beds
1,404sqft
Single Family Residence
Built in 2005
-- sqft lot
$270,900 Zestimate®
$189/sqft
$2,417 Estimated rent
Home value
$270,900
$247,000 - $298,000
$2,417/mo
Zestimate® history
Loading...
Owner options
Explore your selling options
What's special
I am pleased to inform you of an upcoming listing in a sought-after 55+ community in Southington. Constructed in 2005, this residence offers over 1,400 square feet of single-floor living space. The home includes a total of five rooms, featuring two bedrooms and two full bathrooms. The eat-in kitchen is appointed with upgraded cabinetry and a spacious center island, ideal for entertaining. This area seamlessly transitions into the family room, which boasts vaulted ceilings and provides access to a secluded deck equipped with a retractable canvas awning. Adjacent to the kitchen, the dining room features elegant curved archways leading to the large living room area. The main hallway provides access to a full bathroom with a skylight and a separate laundry room. The first bedroom offers wall-to-wall carpeting and ample closet space. The primary bedroom also includes wall-to-wall carpeting, along with a generously sized walk-in closet and a private full bathroom with extensive cabinet space. The exterior of the property features a covered parking area for two vehicles, a sizable garden shed, and professionally landscaped grounds enhanced by paver walkways. For ease of access, a ramp is currently in place and can either remain or be removed prior to closing, according to the buyer's preference. The community offers a fitness center, yoga studio, horse shoe pits, community gardens, club house and swimming pool!
Zillow last checked: 8 hours ago
Listing updated: August 14, 2025 at 10:54am
Listed by:
Scott C. Nardozzi 860-306-3259,
Cavanaugh & Company LLC 860-346-8900,
Juliet Cavanaugh 860-346-8900,
Cavanaugh & Company LLC
Bought with:
Tammi Ligouri, RES.0773592
Independent Realty Group
Source: Smart MLS,MLS#: 24098322
Facts & features
Interior
Bedrooms & bathrooms
- Bedrooms: 2
- Bathrooms: 2
- Full bathrooms: 2
Primary bedroom
- Features: Ceiling Fan(s), Full Bath, Walk-In Closet(s), Wall/Wall Carpet
- Level: Main
- Area: 168 Square Feet
- Dimensions: 12 x 14
Bedroom
- Features: Wall/Wall Carpet
- Level: Main
- Area: 169 Square Feet
- Dimensions: 13 x 13
Bathroom
- Features: Skylight
- Level: Main
- Area: 50 Square Feet
- Dimensions: 5 x 10
Dining room
- Level: Main
- Area: 117 Square Feet
- Dimensions: 9 x 13
Kitchen
- Features: Remodeled
- Level: Main
- Area: 220 Square Feet
- Dimensions: 10 x 22
Living room
- Features: Ceiling Fan(s)
- Level: Main
- Area: 228 Square Feet
- Dimensions: 12 x 19
Heating
- Forced Air, Natural Gas
Cooling
- Central Air
Appliances
- Included: Oven/Range, Microwave, Range Hood, Refrigerator, Dishwasher, Disposal, Washer, Dryer, Gas Water Heater, Water Heater
- Laundry: Main Level
Features
- Basement: Crawl Space
- Attic: Pull Down Stairs
- Has fireplace: No
Interior area
- Total structure area: 1,404
- Total interior livable area: 1,404 sqft
- Finished area above ground: 1,404
Property
Parking
- Total spaces: 3
- Parking features: Carport, Tandem, Paved
- Garage spaces: 2
- Has carport: Yes
Features
- Patio & porch: Porch, Deck, Patio
- Exterior features: Breezeway, Awning(s), Rain Gutters, Lighting
- Has private pool: Yes
- Pool features: In Ground
Lot
- Features: Secluded, Level, Landscaped
Details
- Additional structures: Shed(s), Pool House
- Parcel number: 2350404
- Zoning: I-1
Construction
Type & style
- Home type: SingleFamily
- Architectural style: Ranch
- Property subtype: Single Family Residence
Materials
- Vinyl Siding
- Foundation: Block
- Roof: Asphalt
Condition
- New construction: No
- Year built: 2005
Utilities & green energy
- Sewer: Public Sewer
- Water: Public
Community & neighborhood
Community
- Community features: Adult Community 55, Health Club, Library, Medical Facilities, Shopping/Mall
Senior living
- Senior community: Yes
Location
- Region: Southington
HOA & financial
HOA
- Has HOA: Yes
- HOA fee: $613 monthly
- Amenities included: Clubhouse, Gardening Area, Pool
Price history
| Date | Event | Price |
|---|---|---|
| 8/14/2025 | Sold | $265,000-5.3%$189/sqft |
Source: | ||
| 8/7/2025 | Pending sale | $279,900$199/sqft |
Source: | ||
| 6/2/2025 | Listed for sale | $279,900+45.4%$199/sqft |
Source: | ||
| 7/30/2008 | Sold | $192,500+4.4%$137/sqft |
Source: Public Record Report a problem | ||
| 10/14/2005 | Sold | $184,368$131/sqft |
Source: Public Record Report a problem | ||
Public tax history
| Year | Property taxes | Tax assessment |
|---|---|---|
| 2025 | $2,892 +5.6% | $87,080 |
| 2024 | $2,738 +3.6% | $87,080 |
| 2023 | $2,644 +4.2% | $87,080 |
Find assessor info on the county website
Neighborhood: 06489
Nearby schools
GreatSchools rating
- 5/10Thalberg SchoolGrades: K-5Distance: 1 mi
- 8/10Joseph A. Depaolo Middle SchoolGrades: 6-8Distance: 3 mi
- 6/10Southington High SchoolGrades: 9-12Distance: 2.4 mi
Get pre-qualified for a loan
At Zillow Home Loans, we can pre-qualify you in as little as 5 minutes with no impact to your credit score.An equal housing lender. NMLS #10287.
Sell with ease on Zillow
Get a Zillow Showcase℠ listing at no additional cost and you could sell for —faster.
$270,900
2% more+$5,418
With Zillow Showcase(estimated)$276,318


