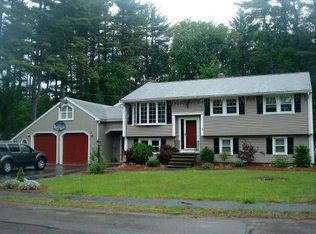Mid-Century Mini-Mansion located in the heart of Billerica’s most desirable neighborhood less than a mile from the Country Club. Master wing features a front to back bedroom, full bath & study. Kitchen includes new quartz counters, tile backsplash & stainless-steel appliances. Updated baths, large family room & oversized closets. Potential in-law suite. Gorgeous, warm original hardwood floors & natural trim. Freshly painted inside & out. Cedar siding & wood shutters. Large, clear, well-lit grounds, with full privacy cedar fencing, paver patio & above ground pool. Oversized electrified workshop, garden shed, oversized garage, city water/sewer plus a well for irrigation with a brand new pump, included whole-house generator, 2013 roof, solar panels, 2-zone central AC, gas heat & a whole-house water filter. Get your loved ones what they really want this holiday season! Offers due Wednesday the 28th at 11AM.
This property is off market, which means it's not currently listed for sale or rent on Zillow. This may be different from what's available on other websites or public sources.
