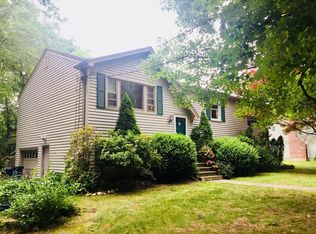Sold for $600,000
$600,000
4 Charles River Rd, Medway, MA 02053
4beds
1,952sqft
Single Family Residence
Built in 1973
0.46 Acres Lot
$602,200 Zestimate®
$307/sqft
$3,205 Estimated rent
Home value
$602,200
$560,000 - $650,000
$3,205/mo
Zestimate® history
Loading...
Owner options
Explore your selling options
What's special
Welcome to this charming 4 bedroom, 1.5 bath home nestled on a spacious corner lot with additional parking in Medway. This home offers 1,952 square feet of comfortable living space. The main level boasts hardwood floors throughout and a remodeled kitchen featuring granite counters, a breakfast bar, and newer matching LG stainless steel appliances. The lower level is perfect for relaxation with its cozy fire-placed family room, an additional bedroom/office, half bath, and laundry equipped with Maytag washer and dryer. Enjoy multiple upgrades made within the past two years that include a new HVAC system, water heater, and luxury vinyl plank flooring on the lower level. Along with Anderson energy efficient windows throughout, new front door, and large rear slider that enhances the home's appeal. Last but certainly not least, step outside onto the large covered deck that overlooks the sparkling in-ground pool – just in time for summer!
Zillow last checked: 8 hours ago
Listing updated: August 19, 2025 at 09:18am
Listed by:
Rick Grayson 508-282-9349,
Compass 781-365-9954
Bought with:
Jason Gillespie
Lamacchia Realty, Inc.
Source: MLS PIN,MLS#: 73389789
Facts & features
Interior
Bedrooms & bathrooms
- Bedrooms: 4
- Bathrooms: 2
- Full bathrooms: 1
- 1/2 bathrooms: 1
Primary bedroom
- Level: First
Bedroom 2
- Level: First
Bedroom 3
- Level: First
Bedroom 4
- Level: Basement
Dining room
- Level: First
Family room
- Level: Basement
Kitchen
- Level: First
Living room
- Features: Flooring - Hardwood
- Level: First
Heating
- Forced Air, Natural Gas
Cooling
- Central Air, Whole House Fan
Appliances
- Included: Gas Water Heater, Range, Disposal, Microwave, Refrigerator, Washer, Dryer
- Laundry: In Basement
Features
- Central Vacuum
- Flooring: Wood, Tile, Wood Laminate
- Doors: Insulated Doors, Storm Door(s)
- Windows: Insulated Windows
- Basement: Full,Partially Finished,Garage Access,Concrete
- Number of fireplaces: 1
Interior area
- Total structure area: 1,952
- Total interior livable area: 1,952 sqft
- Finished area above ground: 1,184
- Finished area below ground: 768
Property
Parking
- Total spaces: 6
- Parking features: Attached, Under, Garage Door Opener, Paved Drive, Off Street, Paved
- Attached garage spaces: 1
- Uncovered spaces: 5
Features
- Patio & porch: Deck, Deck - Wood, Covered
- Exterior features: Deck, Deck - Wood, Covered Patio/Deck, Pool - Inground, Rain Gutters, Fenced Yard
- Has private pool: Yes
- Pool features: In Ground
- Fencing: Fenced/Enclosed,Fenced
Lot
- Size: 0.46 Acres
- Features: Corner Lot, Level
Details
- Parcel number: M:69 B:029,3162742
- Zoning: ARII
Construction
Type & style
- Home type: SingleFamily
- Architectural style: Raised Ranch
- Property subtype: Single Family Residence
- Attached to another structure: Yes
Materials
- Frame
- Foundation: Concrete Perimeter
- Roof: Shingle
Condition
- Year built: 1973
Utilities & green energy
- Electric: 200+ Amp Service
- Sewer: Public Sewer
- Water: Public
- Utilities for property: for Gas Range
Community & neighborhood
Community
- Community features: Shopping, Park, Walk/Jog Trails, Highway Access, House of Worship, Public School
Location
- Region: Medway
Other
Other facts
- Road surface type: Paved
Price history
| Date | Event | Price |
|---|---|---|
| 8/18/2025 | Sold | $600,000+0.2%$307/sqft |
Source: MLS PIN #73389789 Report a problem | ||
| 6/12/2025 | Listed for sale | $599,000+14.1%$307/sqft |
Source: MLS PIN #73389789 Report a problem | ||
| 8/17/2023 | Sold | $525,000$269/sqft |
Source: MLS PIN #73123268 Report a problem | ||
| 7/4/2023 | Contingent | $525,000$269/sqft |
Source: MLS PIN #73123268 Report a problem | ||
| 6/30/2023 | Listed for sale | $525,000$269/sqft |
Source: MLS PIN #73123268 Report a problem | ||
Public tax history
| Year | Property taxes | Tax assessment |
|---|---|---|
| 2025 | $7,832 -1% | $549,600 |
| 2024 | $7,914 +3.2% | $549,600 +14.2% |
| 2023 | $7,669 +4.6% | $481,100 +11.1% |
Find assessor info on the county website
Neighborhood: 02053
Nearby schools
GreatSchools rating
- 5/10Memorial Elementary SchoolGrades: 2-4Distance: 0.3 mi
- 7/10Medway Middle SchoolGrades: 5-8Distance: 0.5 mi
- 9/10Medway High SchoolGrades: 9-12Distance: 1.9 mi
Schools provided by the listing agent
- Elementary: Burke Elem
- Middle: Medway Middle
- High: Medway High
Source: MLS PIN. This data may not be complete. We recommend contacting the local school district to confirm school assignments for this home.
Get a cash offer in 3 minutes
Find out how much your home could sell for in as little as 3 minutes with a no-obligation cash offer.
Estimated market value$602,200
Get a cash offer in 3 minutes
Find out how much your home could sell for in as little as 3 minutes with a no-obligation cash offer.
Estimated market value
$602,200

