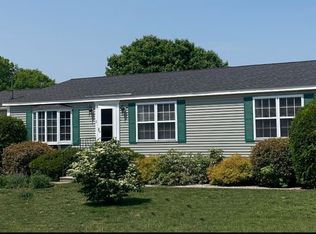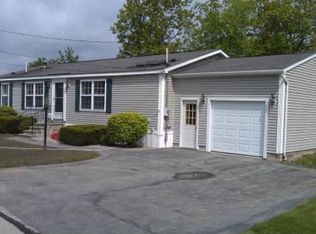Closed
Listed by:
Amy Morrow,
RE/MAX Synergy Cell:603-234-1737
Bought with: Realty One Group Next Level
$305,000
4 Charleston Ridge Road, Hampstead, NH 03841
2beds
1,431sqft
Manufactured Home
Built in 1999
-- sqft lot
$324,900 Zestimate®
$213/sqft
$2,493 Estimated rent
Home value
$324,900
$302,000 - $348,000
$2,493/mo
Zestimate® history
Loading...
Owner options
Explore your selling options
What's special
Welcome to Granite Village, a beautiful pristine 55+ community. This home has fantastic scenic mountain views and stunning sunset views. The sun-filled open concept living and dining rooms feature gleaming hardwood flooring and were recently painted. The kitchen also showcases amazing views with skylights, ample storage space, a new microwave, and a new electric stove. The primary bedroom features a private bathroom and a walk-in closet. Both bedrooms are spacious in size and the second bedroom also has a walk-in closet. The second bathroom includes a brand-new washer/dryer. Easy access into your home through the attached 1-car garage. The back deck is a great place to enjoy the sunsets. Lot's of space to plant your garden in your private backyard and a shed for all your tools. Generator hook-up. It's a beautiful place to call home!
Zillow last checked: 8 hours ago
Listing updated: September 01, 2023 at 09:22am
Listed by:
Amy Morrow,
RE/MAX Synergy Cell:603-234-1737
Bought with:
Andrew Whelan
Realty One Group Next Level
Source: PrimeMLS,MLS#: 4960263
Facts & features
Interior
Bedrooms & bathrooms
- Bedrooms: 2
- Bathrooms: 2
- Full bathrooms: 1
- 3/4 bathrooms: 1
Heating
- Oil, Forced Air
Cooling
- Central Air
Appliances
- Included: Dishwasher, Dryer, Microwave, Refrigerator, Washer, Electric Stove, Other Water Heater
- Laundry: 1st Floor Laundry
Features
- Ceiling Fan(s), Primary BR w/ BA, Walk-In Closet(s)
- Flooring: Hardwood, Laminate, Tile, Vinyl
- Has basement: No
Interior area
- Total structure area: 1,431
- Total interior livable area: 1,431 sqft
- Finished area above ground: 1,431
- Finished area below ground: 0
Property
Parking
- Total spaces: 1
- Parking features: Paved, Auto Open, Direct Entry, Attached
- Garage spaces: 1
Accessibility
- Accessibility features: 1st Floor Bedroom, 1st Floor Full Bathroom, Bathroom w/Step-in Shower, Bathroom w/Tub, Grab Bars in Bathroom, 1st Floor Laundry
Features
- Levels: One
- Stories: 1
- Exterior features: Deck, Shed
- Has view: Yes
- View description: Mountain(s)
Lot
- Features: Landscaped, Leased, Level, Sloped, Views, Neighborhood
Details
- Zoning description: D-MHPM
Construction
Type & style
- Home type: MobileManufactured
- Property subtype: Manufactured Home
Materials
- Vinyl Exterior
- Foundation: Skirted
- Roof: Asphalt Shingle
Condition
- New construction: No
- Year built: 1999
Utilities & green energy
- Electric: Circuit Breakers
- Sewer: Community
- Utilities for property: Other
Community & neighborhood
Senior living
- Senior community: Yes
Location
- Region: Hampstead
HOA & financial
Other financial information
- Additional fee information: Fee: $340
Price history
| Date | Event | Price |
|---|---|---|
| 9/1/2023 | Sold | $305,000$213/sqft |
Source: | ||
| 8/4/2023 | Contingent | $305,000$213/sqft |
Source: | ||
| 7/26/2023 | Price change | $305,000-3.2%$213/sqft |
Source: | ||
| 7/6/2023 | Listed for sale | $315,000+8.7%$220/sqft |
Source: | ||
| 1/27/2023 | Sold | $289,900+3.6%$203/sqft |
Source: | ||
Public tax history
Tax history is unavailable.
Neighborhood: 03841
Nearby schools
GreatSchools rating
- 5/10Hampstead Middle SchoolGrades: 5-8Distance: 1.4 mi
- 6/10Hampstead Central SchoolGrades: PK-4Distance: 1.8 mi
Get a cash offer in 3 minutes
Find out how much your home could sell for in as little as 3 minutes with a no-obligation cash offer.
Estimated market value$324,900
Get a cash offer in 3 minutes
Find out how much your home could sell for in as little as 3 minutes with a no-obligation cash offer.
Estimated market value
$324,900

