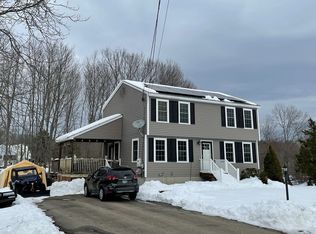Closed
Listed by:
Team Scattergood,
BHHS Verani Londonderry Phone:603-553-2761
Bought with: Keller Williams Realty-Metropolitan
$549,900
4 Chase Road, Sandown, NH 03873
3beds
2,008sqft
Single Family Residence
Built in 1988
2.43 Acres Lot
$554,300 Zestimate®
$274/sqft
$3,438 Estimated rent
Home value
$554,300
$515,000 - $593,000
$3,438/mo
Zestimate® history
Loading...
Owner options
Explore your selling options
What's special
UPDATED COLONIAL on PRIVATE 2.43+/- acre lot - Possible small FARM property. Tucked away on a serene and private, this beautifully updated 3-bedroom Colonial offers the perfect blend of classic charm and modern upgrades. Located in picturesque Sandown, NH, this home has been thoughtfully refreshed both inside and out. Exterior Improvements Include: New vinyl siding, New front railings, newly built rear deck, New paved driveway. Step inside to a light-filled interior featuring brand-new flooring throughout, including luxury vinyl plank and plush carpeting. The flexible layout provides plenty of space for today’s lifestyle: Spacious family room off the kitchen – ideal for gatherings and entertaining. Formal dining room with chair rail – easily convertible to a home office. Living room with wood-burning fireplace, offering the option for a 4th bedroom, thanks to the first-floor full bath. The updated kitchen features granite countertops and ample cabinet space. Upstairs, you'll find a large primary bedroom with a walk-in closet, two additional bedrooms, and a fully updated full bath with new vanity and tile. Additional Recent Updates: New garage doors with openers, New heating system and New water heater. Conveniently close to major routes: 121A, 121, 125, and 111 Just 8 miles to I-495 (Exit 51) 9 miles to I-93 (Exit 4) 20 miles to the Seacoast. This move-in-ready home offers the perfect opportunity to enjoy modern comfort in a scenic New England setting.
Zillow last checked: 8 hours ago
Listing updated: November 13, 2025 at 07:24am
Listed by:
Team Scattergood,
BHHS Verani Londonderry Phone:603-553-2761
Bought with:
Jason LePine
Keller Williams Realty-Metropolitan
Source: PrimeMLS,MLS#: 5060544
Facts & features
Interior
Bedrooms & bathrooms
- Bedrooms: 3
- Bathrooms: 2
- Full bathrooms: 2
Heating
- Oil, Baseboard, Hot Water, Zoned
Cooling
- None
Appliances
- Included: Dishwasher, Range Hood, Electric Stove, Electric Water Heater
- Laundry: Laundry Hook-ups
Features
- Dining Area, Hearth, Kitchen/Dining, LED Lighting, Natural Light, Walk-In Closet(s)
- Flooring: Carpet, Tile, Vinyl Plank
- Basement: Concrete,Concrete Floor,Full,Interior Stairs,Storage Space,Sump Pump,Unfinished,Walkout,Interior Access,Exterior Entry,Basement Stairs,Walk-Out Access
- Has fireplace: Yes
- Fireplace features: Wood Burning
Interior area
- Total structure area: 2,632
- Total interior livable area: 2,008 sqft
- Finished area above ground: 2,008
- Finished area below ground: 0
Property
Parking
- Total spaces: 2
- Parking features: Paved, Auto Open, Direct Entry, Driveway, Garage, Off Street
- Garage spaces: 2
- Has uncovered spaces: Yes
Features
- Levels: Two
- Stories: 2
- Exterior features: Deck, Garden
- Frontage length: Road frontage: 591
Lot
- Size: 2.43 Acres
- Features: Corner Lot, Country Setting, Level, Wooded
Details
- Parcel number: SDWNM0005B0022L8
- Zoning description: R
Construction
Type & style
- Home type: SingleFamily
- Architectural style: Colonial
- Property subtype: Single Family Residence
Materials
- Wood Frame, Vinyl Siding
- Foundation: Poured Concrete
- Roof: Architectural Shingle
Condition
- New construction: No
- Year built: 1988
Utilities & green energy
- Electric: 200+ Amp Service, Circuit Breakers
- Sewer: Concrete, Leach Field, Septic Tank
- Utilities for property: Cable Available
Community & neighborhood
Security
- Security features: Battery Smoke Detector, Hardwired Smoke Detector
Location
- Region: Sandown
Other
Other facts
- Road surface type: Paved
Price history
| Date | Event | Price |
|---|---|---|
| 11/13/2025 | Sold | $549,900$274/sqft |
Source: | ||
| 9/24/2025 | Price change | $549,900-3.5%$274/sqft |
Source: | ||
| 9/18/2025 | Price change | $569,900-5%$284/sqft |
Source: | ||
| 9/10/2025 | Listed for sale | $599,900+101.9%$299/sqft |
Source: | ||
| 7/10/2025 | Sold | $297,133-15.1%$148/sqft |
Source: Public Record Report a problem | ||
Public tax history
| Year | Property taxes | Tax assessment |
|---|---|---|
| 2024 | $7,240 -15.2% | $408,600 |
| 2023 | $8,540 +15.8% | $408,600 +57.2% |
| 2022 | $7,376 +2.6% | $260,000 |
Find assessor info on the county website
Neighborhood: 03873
Nearby schools
GreatSchools rating
- NASandown Central SchoolGrades: PK-KDistance: 1.2 mi
- 5/10Timberlane Regional Middle SchoolGrades: 6-8Distance: 7.1 mi
- 5/10Timberlane Regional High SchoolGrades: 9-12Distance: 7.2 mi
Schools provided by the listing agent
- Elementary: Sandown Central School
- Middle: Timberlane Regional Middle
- High: Timberlane Regional High Sch
- District: Timberlane Regional
Source: PrimeMLS. This data may not be complete. We recommend contacting the local school district to confirm school assignments for this home.
Get a cash offer in 3 minutes
Find out how much your home could sell for in as little as 3 minutes with a no-obligation cash offer.
Estimated market value$554,300
Get a cash offer in 3 minutes
Find out how much your home could sell for in as little as 3 minutes with a no-obligation cash offer.
Estimated market value
$554,300
