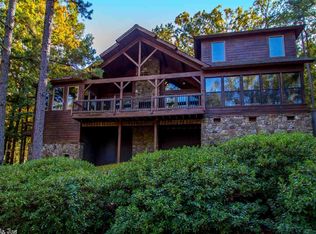Stately Hillsborough home with wonderful space for family! Large proportions and nice floor plan give this home extraordinary potential. Wonderful formal dining and large living with huge sunny family room and office space. Kitchen with breakfast area. Home has master on the main level, Second floor has additional master or large bedroom suite with two additional bedrooms and two baths. Beautiful private setting. Circular drive and side load garage.
This property is off market, which means it's not currently listed for sale or rent on Zillow. This may be different from what's available on other websites or public sources.
