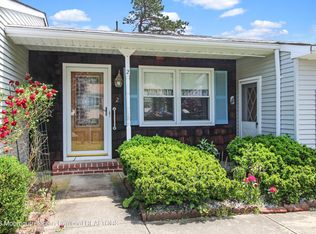Sold for $210,000
$210,000
4 Churchill Rd #71, Whiting, NJ 08759
2beds
1,148sqft
Single Family Residence
Built in 1980
4,791.6 Square Feet Lot
$212,900 Zestimate®
$183/sqft
$2,060 Estimated rent
Home value
$212,900
$192,000 - $236,000
$2,060/mo
Zestimate® history
Loading...
Owner options
Explore your selling options
What's special
This beautiful, well-maintained, detached Bedford model house is ideal for your retirement with a fenced back patio as well as extra area due to its corner location. It features 2 bedrooms, 1 and a half bathrooms with a walk in shower including a seat and an extendable showerhead. The living room, dining room and hallway all have hardwood floors. Extending from the kitchen is a beautiful breakfast room, with French doors opening to the back patio. This house is equipped with solar panels to limit electric expense as well as upgraded Central AC and forced heat while retaining the original baseboard heat as an alternative option. Come and see your next dream home.
Zillow last checked: 8 hours ago
Listing updated: October 02, 2025 at 03:48am
Listed by:
Armen Orbelyan 732-703-7222,
Better Homes and Gardens Real Estate Murphy & Co.
Bought with:
Armen Orbelyan, 1968048
Better Homes and Gardens Real Estate Murphy & Co.
Source: Bright MLS,MLS#: NJOC2033782
Facts & features
Interior
Bedrooms & bathrooms
- Bedrooms: 2
- Bathrooms: 2
- Full bathrooms: 1
- 1/2 bathrooms: 1
- Main level bathrooms: 2
- Main level bedrooms: 2
Primary bedroom
- Level: Main
- Area: 180 Square Feet
- Dimensions: 14'6"x12'1"
Other
- Level: Main
- Area: 108 Square Feet
- Dimensions: 12'1"x9'1"
Dining room
- Level: Main
- Area: 90 Square Feet
- Dimensions: 8'6"x10'5"
Other
- Level: Main
- Area: 110 Square Feet
- Dimensions: 11'4"x10'
Kitchen
- Level: Main
- Area: 100 Square Feet
- Dimensions: 10'1"x9'7"
Living room
- Level: Main
- Area: 168 Square Feet
- Dimensions: 13'6"x12'x6"
Heating
- Baseboard, Electric
Cooling
- Central Air, Electric
Appliances
- Included: Electric Water Heater
Features
- Flooring: Vinyl, Carpet, Wood
- Has basement: No
- Has fireplace: No
Interior area
- Total structure area: 1,148
- Total interior livable area: 1,148 sqft
- Finished area above ground: 1,148
Property
Parking
- Total spaces: 1
- Parking features: Built In, Attached, Driveway
- Attached garage spaces: 1
- Has uncovered spaces: Yes
Accessibility
- Accessibility features: None
Features
- Levels: One
- Stories: 1
- Patio & porch: Patio
- Pool features: None
Lot
- Size: 4,791 sqft
- Features: Corner Lot/Unit
Details
- Additional structures: Above Grade
- Parcel number: 1900102 2000029
- Zoning: PLANNED
- Special conditions: Standard
Construction
Type & style
- Home type: SingleFamily
- Architectural style: Ranch/Rambler
- Property subtype: Single Family Residence
Materials
- Vinyl Siding
- Foundation: Slab
- Roof: Shingle
Condition
- New construction: No
- Year built: 1980
Utilities & green energy
- Sewer: Public Sewer
- Water: Public
Community & neighborhood
Senior living
- Senior community: Yes
Location
- Region: Whiting
- Subdivision: Crestwood Village - 7 Whiting Village
- Municipality: MANCHESTER TWP
HOA & financial
HOA
- Has HOA: Yes
- HOA fee: $170 monthly
- Association name: CRESTWOOD VILLAGE 7
Other
Other facts
- Listing agreement: Exclusive Right To Sell
- Listing terms: Conventional,FHA,VA Loan
- Ownership: Fee Simple
Price history
| Date | Event | Price |
|---|---|---|
| 9/29/2025 | Sold | $210,000-3.2%$183/sqft |
Source: | ||
| 9/5/2025 | Pending sale | $217,000$189/sqft |
Source: | ||
| 7/29/2025 | Listed for sale | $217,000$189/sqft |
Source: | ||
| 7/29/2025 | Contingent | $217,000$189/sqft |
Source: | ||
| 7/29/2025 | Pending sale | $217,000$189/sqft |
Source: | ||
Public tax history
| Year | Property taxes | Tax assessment |
|---|---|---|
| 2023 | $2,257 +2.5% | $113,200 |
| 2022 | $2,203 | $113,200 |
| 2021 | $2,203 +58.3% | $113,200 |
Find assessor info on the county website
Neighborhood: Roosevelt City
Nearby schools
GreatSchools rating
- 4/10Whiting Elementary SchoolGrades: PK-5Distance: 0.8 mi
- 3/10Manchester Twp Middle SchoolGrades: 6-8Distance: 7.6 mi
- 3/10Manchester High SchoolGrades: 9-12Distance: 5.2 mi
Schools provided by the listing agent
- Elementary: Manchester Twp E.s.
- Middle: Manchester Township M.s.
- High: Manchester Township H.s.
- District: Manchester Township Public Schools
Source: Bright MLS. This data may not be complete. We recommend contacting the local school district to confirm school assignments for this home.
Get a cash offer in 3 minutes
Find out how much your home could sell for in as little as 3 minutes with a no-obligation cash offer.
Estimated market value$212,900
Get a cash offer in 3 minutes
Find out how much your home could sell for in as little as 3 minutes with a no-obligation cash offer.
Estimated market value
$212,900
