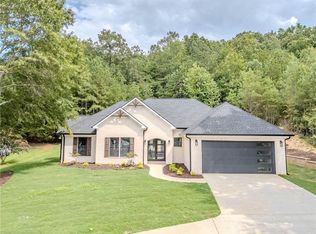Closed
$473,000
4 Club View Dr SE, Rome, GA 30161
4beds
2,160sqft
Single Family Residence
Built in 2025
0.41 Acres Lot
$475,400 Zestimate®
$219/sqft
$2,552 Estimated rent
Home value
$475,400
$452,000 - $499,000
$2,552/mo
Zestimate® history
Loading...
Owner options
Explore your selling options
What's special
NEW CONSTRUCTION - 4BR/2.5BA Ranch in Scenic SE Rome! Custom-built with spray foam insulation, 2-car garage, and large covered back deck. Interior features ceiling fans, recessed lighting, electric fireplace and BIG screen 75" TV. Gourmet kitchen offers stainless steel appliances, quartz countertops, copper sink & range hood, plus a walk-in pantry. Separate laundry room with T50C FAR Infrared Sauna. 1-Year Builder Warranty included. Quality craftsmanship in a well-established neighborhood-see it today!
Zillow last checked: 8 hours ago
Listing updated: December 09, 2025 at 07:32am
Listed by:
Thomas Sipp 706-346-4077,
Hardy Realty & Development Company
Bought with:
Lenore F Baugh, 377092
Your Home Sold Guaranteed Realty HOR
Source: GAMLS,MLS#: 10586232
Facts & features
Interior
Bedrooms & bathrooms
- Bedrooms: 4
- Bathrooms: 3
- Full bathrooms: 2
- 1/2 bathrooms: 1
- Main level bathrooms: 2
- Main level bedrooms: 4
Kitchen
- Features: Kitchen Island, Solid Surface Counters, Walk-in Pantry
Heating
- Central, Electric, Forced Air
Cooling
- Ceiling Fan(s), Central Air, Electric
Appliances
- Included: Dishwasher, Disposal, Electric Water Heater, Microwave, Oven/Range (Combo), Refrigerator, Stainless Steel Appliance(s)
- Laundry: In Hall
Features
- Double Vanity, High Ceilings, Master On Main Level
- Flooring: Laminate
- Windows: Double Pane Windows
- Basement: None
- Attic: Pull Down Stairs
- Number of fireplaces: 1
- Fireplace features: Family Room, Other
Interior area
- Total structure area: 2,160
- Total interior livable area: 2,160 sqft
- Finished area above ground: 2,160
- Finished area below ground: 0
Property
Parking
- Total spaces: 4
- Parking features: Attached, Garage, Garage Door Opener, Side/Rear Entrance
- Has attached garage: Yes
Features
- Levels: One
- Stories: 1
- Patio & porch: Porch
Lot
- Size: 0.41 Acres
- Features: Sloped
- Residential vegetation: Partially Wooded
Details
- Parcel number: I16W 045
Construction
Type & style
- Home type: SingleFamily
- Architectural style: Ranch
- Property subtype: Single Family Residence
Materials
- Brick, Concrete
- Foundation: Slab
- Roof: Composition
Condition
- New Construction
- New construction: Yes
- Year built: 2025
Details
- Warranty included: Yes
Utilities & green energy
- Electric: 220 Volts
- Sewer: Public Sewer
- Water: Public
- Utilities for property: Electricity Available, High Speed Internet
Community & neighborhood
Community
- Community features: Street Lights
Location
- Region: Rome
- Subdivision: Edenfield Estates
Other
Other facts
- Listing agreement: Exclusive Right To Sell
Price history
| Date | Event | Price |
|---|---|---|
| 12/3/2025 | Sold | $473,000-1.3%$219/sqft |
Source: | ||
| 11/9/2025 | Pending sale | $479,000$222/sqft |
Source: | ||
| 10/13/2025 | Price change | $479,000-2%$222/sqft |
Source: | ||
| 8/18/2025 | Listed for sale | $489,000$226/sqft |
Source: | ||
Public tax history
Tax history is unavailable.
Neighborhood: 30161
Nearby schools
GreatSchools rating
- NAPepperell Primary SchoolGrades: PK-1Distance: 1.2 mi
- 6/10Pepperell High SchoolGrades: 8-12Distance: 1 mi
- 5/10Pepperell Elementary SchoolGrades: 2-4Distance: 1.7 mi
Schools provided by the listing agent
- Elementary: Pepperell Primary/Elementary
- Middle: Pepperell
- High: Pepperell
Source: GAMLS. This data may not be complete. We recommend contacting the local school district to confirm school assignments for this home.

Get pre-qualified for a loan
At Zillow Home Loans, we can pre-qualify you in as little as 5 minutes with no impact to your credit score.An equal housing lender. NMLS #10287.
