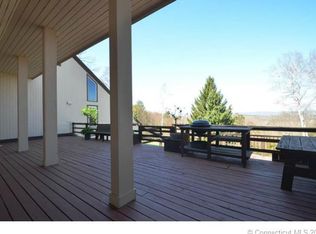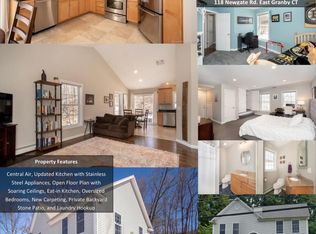Sold for $500,000
$500,000
4 Coppergate Road, East Granby, CT 06026
4beds
2,076sqft
Single Family Residence
Built in 1978
1.16 Acres Lot
$511,100 Zestimate®
$241/sqft
$3,280 Estimated rent
Home value
$511,100
$465,000 - $562,000
$3,280/mo
Zestimate® history
Loading...
Owner options
Explore your selling options
What's special
Absolute perfection! Mint condition impeccably maintained Contemporary tucked away on a private easily maintainable lot off one of East Granby's most scenic & beautiful roads, Newgate Road. From the moment you pull into the driveway you will see how secluded & well cared for the lot is. Front door leads to spacious 2 story foyer w/wall of windows. Classy sunken living room w/ beautiful floor to ceiling stone fireplace & hardwood floors. Living room is open to dining room & kitchen. Efficient eat-in kitchen w/stainless steel appliances, granite counters, pantry & tiled flooring. Multiple sliders throughout leading to front/back decks. GREAT open floor plan for entertaining. Bright family room w/additional fireplace has sliders to decks & skylights. Plenty of natural light throughout this gorgeous home. 2 car garage w/EV charger has direct entry to home. 1st floor laundry & very nice powder room complete the 1st floor. Upstairs you will find a spacious primary w/great natural light, wood floors, walk-in closet & the most perfect primary bath w/tiled floor/shower & pretty vanity. Wood flooring through the hallway leads to another full bathroom & 3 more bedrooms. One of the additional 3 bedrooms works really well as an office & also has wood floors. Central cooling throughout! Spacious lower-level w/ great potential for finishing. Furnace was replaced in 2022, Hot Water Heater 2018, House roof 2020, well pressure tank & check valve replaced this year. Great grassy yard and shed! Copper Gate is a private road off Newgate Road. Each homeowner chips in for plowing every year. Last year it was approx $675 each. The road was recently repaved. A great community of secluded homes and super location with Copper Hill Golf Course and Restaurant right down the road, Old Newgate Prison across the street from road entrance has stunning sunset views and picnic areas plus very cool old prison tours! Newgate Road runs along the base of Metacomet Ridge. Hiking trail access to viewpoints is right the down road as is access to Rails to Trails. Get on Route 20 in about 2 minutes! If you're looking for a nicely updated and very clean private home w/reasonable maintenance, this is a great choice! Book your showings for 6/27 now!
Zillow last checked: 8 hours ago
Listing updated: August 15, 2025 at 09:26am
Listed by:
Matt R. Christie 860-490-2090,
Berkshire Hathaway NE Prop. 860-653-4507
Bought with:
Jaclyn A. McMullen, RES.0809456
Chestnut Oak Associates
Source: Smart MLS,MLS#: 24105804
Facts & features
Interior
Bedrooms & bathrooms
- Bedrooms: 4
- Bathrooms: 3
- Full bathrooms: 2
- 1/2 bathrooms: 1
Primary bedroom
- Features: Skylight, Full Bath, Walk-In Closet(s), Hardwood Floor
- Level: Upper
Bedroom
- Features: Hardwood Floor
- Level: Upper
Bedroom
- Features: Ceiling Fan(s)
- Level: Upper
Bedroom
- Level: Upper
Dining room
- Features: Hardwood Floor
- Level: Main
Family room
- Features: Fireplace, Sliders, Hardwood Floor
- Level: Main
Kitchen
- Features: Remodeled, Breakfast Bar, Granite Counters, Dining Area, Eating Space, Tile Floor
- Level: Main
Living room
- Features: High Ceilings, Combination Liv/Din Rm, Fireplace, Sunken, Hardwood Floor
- Level: Main
Heating
- Forced Air, Oil
Cooling
- Central Air
Appliances
- Included: Oven/Range, Refrigerator, Dishwasher, Water Heater
- Laundry: Main Level
Features
- Open Floorplan
- Basement: Full,Storage Space
- Attic: Access Via Hatch
- Number of fireplaces: 2
Interior area
- Total structure area: 2,076
- Total interior livable area: 2,076 sqft
- Finished area above ground: 2,076
Property
Parking
- Total spaces: 2
- Parking features: Attached, Garage Door Opener
- Attached garage spaces: 2
Features
- Patio & porch: Wrap Around, Deck
- Exterior features: Rain Gutters, Garden
Lot
- Size: 1.16 Acres
- Features: Secluded, Few Trees, Level
Details
- Additional structures: Shed(s)
- Parcel number: 2230415
- Zoning: PRD
- Other equipment: Generator Ready
Construction
Type & style
- Home type: SingleFamily
- Architectural style: Colonial
- Property subtype: Single Family Residence
Materials
- Wood Siding
- Foundation: Concrete Perimeter
- Roof: Asphalt
Condition
- New construction: No
- Year built: 1978
Utilities & green energy
- Sewer: Septic Tank
- Water: Well
- Utilities for property: Cable Available
Community & neighborhood
Community
- Community features: Golf, Health Club, Lake, Library, Medical Facilities, Park, Shopping/Mall, Stables/Riding
Location
- Region: East Granby
Price history
| Date | Event | Price |
|---|---|---|
| 8/15/2025 | Sold | $500,000+4.2%$241/sqft |
Source: | ||
| 7/16/2025 | Pending sale | $479,900$231/sqft |
Source: | ||
| 7/3/2025 | Contingent | $479,900$231/sqft |
Source: | ||
| 6/27/2025 | Listed for sale | $479,900+57.3%$231/sqft |
Source: | ||
| 7/18/2016 | Sold | $305,000-1.6%$147/sqft |
Source: | ||
Public tax history
| Year | Property taxes | Tax assessment |
|---|---|---|
| 2025 | $8,689 +2.3% | $284,900 |
| 2024 | $8,490 +10.5% | $284,900 +34.6% |
| 2023 | $7,685 +6.5% | $211,700 |
Find assessor info on the county website
Neighborhood: 06026
Nearby schools
GreatSchools rating
- NAAllgrove SchoolGrades: PK-2Distance: 1.6 mi
- 7/10East Granby Middle SchoolGrades: 6-8Distance: 2.4 mi
- 8/10East Granby High SchoolGrades: 9-12Distance: 2.4 mi
Schools provided by the listing agent
- Elementary: Carl Algrove
- High: East Granby
Source: Smart MLS. This data may not be complete. We recommend contacting the local school district to confirm school assignments for this home.
Get pre-qualified for a loan
At Zillow Home Loans, we can pre-qualify you in as little as 5 minutes with no impact to your credit score.An equal housing lender. NMLS #10287.
Sell with ease on Zillow
Get a Zillow Showcase℠ listing at no additional cost and you could sell for —faster.
$511,100
2% more+$10,222
With Zillow Showcase(estimated)$521,322

