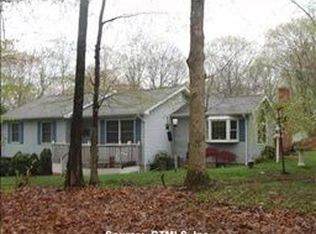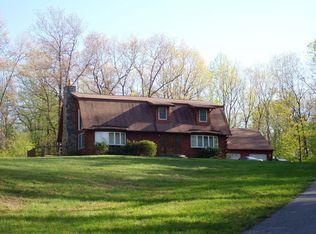Sold for $558,000
$558,000
4 County Road, Killingworth, CT 06419
3beds
2,748sqft
Single Family Residence
Built in 1990
2.1 Acres Lot
$630,000 Zestimate®
$203/sqft
$3,321 Estimated rent
Home value
$630,000
$592,000 - $674,000
$3,321/mo
Zestimate® history
Loading...
Owner options
Explore your selling options
What's special
Set back on a beautiful corner lot this cape boasts an amazing 2+ acres with lush, green grass, and a large double bay pole barn garage with a loft. Step inside a craftsman home to a large kitchen with a butcher block island and a functioning loft. Picturesque summer evenings out on your custom stone patio through the French doors off the kitchen. A large dining room opens up to a living room both fitted with a fire source for those cozy nights. The main floor features the option of a primary and washer dryer in the main full bath. Upstairs you can find another primary with a walk-in closet, another large bedroom and an additional full bath. If you love entertaining, the basement has a bonus space perfect for a rec room or movie night with the family. There’s also an additional washer dryer hook up and a workout/office space. Don’t miss the opportunity to own the perfect home in Killingworth- it’s a catch! Highest and Best Due Monday May 22 3:00 PM!
Zillow last checked: 8 hours ago
Listing updated: July 09, 2024 at 08:17pm
Listed by:
Linda's Team at William Raveis Real Estate,
Brittany O'hara 860-819-5429,
William Raveis Real Estate 860-388-3936,
Co-Listing Agent: Emily Curtis 860-682-4609,
William Raveis Real Estate
Bought with:
Amanda Popplewell Pena, RES.0756627
Compass Connecticut, LLC
Source: Smart MLS,MLS#: 170570164
Facts & features
Interior
Bedrooms & bathrooms
- Bedrooms: 3
- Bathrooms: 2
- Full bathrooms: 2
Bedroom
- Features: Ceiling Fan(s), Hardwood Floor
- Level: Main
Bedroom
- Features: Ceiling Fan(s), Hardwood Floor, Walk-In Closet(s)
- Level: Upper
Bedroom
- Features: Ceiling Fan(s), Hardwood Floor
- Level: Upper
Bathroom
- Features: Laundry Hookup, Tile Floor, Tub w/Shower
- Level: Main
Bathroom
- Features: Tile Floor
- Level: Upper
Dining room
- Features: Hardwood Floor, Wood Stove
- Level: Main
Kitchen
- Features: Beamed Ceilings, Cathedral Ceiling(s), Double-Sink, French Doors, Kitchen Island, Tile Floor
- Level: Main
Living room
- Features: Fireplace, Hardwood Floor
- Level: Main
Loft
- Features: Ceiling Fan(s), Hardwood Floor
- Level: Upper
Rec play room
- Features: Beamed Ceilings
- Level: Lower
Heating
- Baseboard, Wood/Coal Stove, Zoned, Oil, Wood
Cooling
- Attic Fan, Ceiling Fan(s), Window Unit(s)
Appliances
- Included: Electric Cooktop, Electric Range, Microwave, Refrigerator, Dishwasher, Water Heater
- Laundry: Lower Level, Main Level, Mud Room
Features
- Central Vacuum
- Doors: Storm Door(s), French Doors
- Windows: Thermopane Windows
- Basement: Full
- Attic: Pull Down Stairs,Storage
- Number of fireplaces: 1
Interior area
- Total structure area: 2,748
- Total interior livable area: 2,748 sqft
- Finished area above ground: 1,992
- Finished area below ground: 756
Property
Parking
- Total spaces: 2
- Parking features: Detached, Driveway, Off Street, Private, Paved
- Garage spaces: 2
- Has uncovered spaces: Yes
Features
- Patio & porch: Patio, Enclosed
- Exterior features: Garden, Rain Gutters, Sidewalk, Stone Wall
Lot
- Size: 2.10 Acres
- Features: Corner Lot, Few Trees
Details
- Additional structures: Shed(s)
- Parcel number: 995886
- Zoning: R-2
- Other equipment: Generator Ready
Construction
Type & style
- Home type: SingleFamily
- Architectural style: Cape Cod
- Property subtype: Single Family Residence
Materials
- Clapboard
- Foundation: Concrete Perimeter
- Roof: Asphalt
Condition
- New construction: No
- Year built: 1990
Utilities & green energy
- Sewer: Septic Tank
- Water: Well
- Utilities for property: Cable Available
Green energy
- Energy efficient items: Thermostat, Doors, Windows
Community & neighborhood
Community
- Community features: Park, Shopping/Mall, Stables/Riding, Tennis Court(s)
Location
- Region: Killingworth
Price history
| Date | Event | Price |
|---|---|---|
| 8/21/2023 | Sold | $558,000+11.6%$203/sqft |
Source: | ||
| 8/1/2023 | Listed for sale | $500,000$182/sqft |
Source: | ||
| 5/23/2023 | Pending sale | $500,000$182/sqft |
Source: | ||
| 5/19/2023 | Listed for sale | $500,000+152.5%$182/sqft |
Source: | ||
| 9/30/1996 | Sold | $198,000$72/sqft |
Source: Public Record Report a problem | ||
Public tax history
| Year | Property taxes | Tax assessment |
|---|---|---|
| 2025 | $7,476 +8.3% | $285,110 |
| 2024 | $6,905 +3.2% | $285,110 |
| 2023 | $6,692 +1.1% | $285,110 |
Find assessor info on the county website
Neighborhood: 06419
Nearby schools
GreatSchools rating
- 5/10Haddam-Killingworth Intermediate SchoolGrades: 4-5Distance: 3.7 mi
- 6/10Haddam-Killingworth Middle SchoolGrades: 6-8Distance: 3.7 mi
- 9/10Haddam-Killingworth High SchoolGrades: 9-12Distance: 4.3 mi
Schools provided by the listing agent
- Elementary: Killingworth
- High: Haddam-Killingworth
Source: Smart MLS. This data may not be complete. We recommend contacting the local school district to confirm school assignments for this home.

Get pre-qualified for a loan
At Zillow Home Loans, we can pre-qualify you in as little as 5 minutes with no impact to your credit score.An equal housing lender. NMLS #10287.

