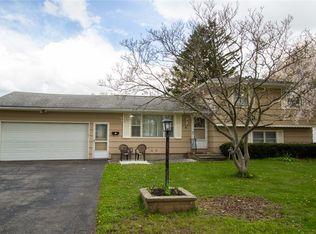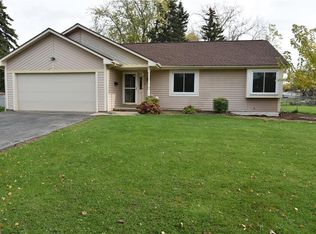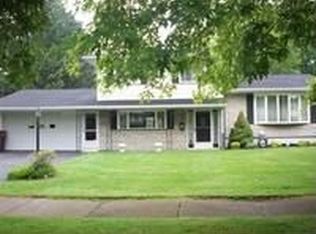Closed
$230,000
4 Debby Ln, Rochester, NY 14606
4beds
1,823sqft
Single Family Residence
Built in 1965
0.39 Acres Lot
$237,200 Zestimate®
$126/sqft
$2,311 Estimated rent
Home value
$237,200
$221,000 - $256,000
$2,311/mo
Zestimate® history
Loading...
Owner options
Explore your selling options
What's special
Welcome to 4 Debby Lane, a beautifully maintained 4-bedroom, 1.5-bath split-level home in Gates. Featuring a timeless, stylish hardwood and tile flooring, and contemporary finishes throughout, this residence blends charm with value. Enjoy seamless indoor-outdoor living with sliding glass doors that open onto a sunroom overlooking a private, oversized backyard. All-new roof offering peace of mind, while the attached 2 car garage and full basement provide ample storage and flexibility. Situated on a quiet street within the Gates-Chili school district and minutes from shopping and amenities, this property offers an ideal combination of location and quality. OPEN HOUSE 7/19 12-2 Delayed Negotiations 7/23 @12 pm.
Zillow last checked: 8 hours ago
Listing updated: September 19, 2025 at 09:29am
Listed by:
Max Pierino 716-829-9825,
HUNT Real Estate Corporation
Bought with:
Donnell Julius Brown Jr, 10401393150
Small City Realty WNY LLC
Source: NYSAMLSs,MLS#: B1622590 Originating MLS: Buffalo
Originating MLS: Buffalo
Facts & features
Interior
Bedrooms & bathrooms
- Bedrooms: 4
- Bathrooms: 2
- Full bathrooms: 1
- 1/2 bathrooms: 1
- Main level bathrooms: 1
- Main level bedrooms: 1
Heating
- Gas, Forced Air
Cooling
- Central Air
Appliances
- Included: Exhaust Fan, Electric Oven, Electric Range, Gas Water Heater, Refrigerator, Range Hood
- Laundry: In Basement
Features
- Den, Separate/Formal Dining Room, Eat-in Kitchen, Separate/Formal Living Room, Quartz Counters, Sliding Glass Door(s), Natural Woodwork, Bedroom on Main Level
- Flooring: Ceramic Tile, Hardwood, Varies
- Doors: Sliding Doors
- Basement: Partial,Sump Pump
- Number of fireplaces: 1
Interior area
- Total structure area: 1,823
- Total interior livable area: 1,823 sqft
Property
Parking
- Total spaces: 2
- Parking features: Attached, Garage, Garage Door Opener
- Attached garage spaces: 2
Accessibility
- Accessibility features: Other
Features
- Stories: 4
- Patio & porch: Patio
- Exterior features: Blacktop Driveway, Fully Fenced, Patio
- Fencing: Full
Lot
- Size: 0.39 Acres
- Dimensions: 85 x 205
- Features: Rectangular, Rectangular Lot, Residential Lot
Details
- Additional structures: Shed(s), Storage
- Parcel number: 2626001041800002060000
- Special conditions: Standard
Construction
Type & style
- Home type: SingleFamily
- Architectural style: Split Level
- Property subtype: Single Family Residence
Materials
- Aluminum Siding, Brick, Copper Plumbing
- Foundation: Block
- Roof: Asphalt
Condition
- Resale
- Year built: 1965
Utilities & green energy
- Electric: Circuit Breakers
- Sewer: Connected
- Water: Connected, Public
- Utilities for property: Cable Available, Electricity Available, Electricity Connected, Sewer Connected, Water Connected
Community & neighborhood
Security
- Security features: Security System Owned
Location
- Region: Rochester
Other
Other facts
- Listing terms: Cash,Conventional,VA Loan
Price history
| Date | Event | Price |
|---|---|---|
| 9/16/2025 | Sold | $230,000+9.6%$126/sqft |
Source: | ||
| 7/24/2025 | Pending sale | $209,900$115/sqft |
Source: | ||
| 7/15/2025 | Listed for sale | $209,900$115/sqft |
Source: | ||
Public tax history
| Year | Property taxes | Tax assessment |
|---|---|---|
| 2024 | -- | $149,900 |
| 2023 | -- | $149,900 |
| 2022 | -- | $149,900 |
Find assessor info on the county website
Neighborhood: Gates-North Gates
Nearby schools
GreatSchools rating
- 5/10Walt Disney SchoolGrades: K-5Distance: 2.6 mi
- 5/10Gates Chili Middle SchoolGrades: 6-8Distance: 0.9 mi
- 4/10Gates Chili High SchoolGrades: 9-12Distance: 0.8 mi
Schools provided by the listing agent
- Elementary: Walt Disney
- Middle: Gates-Chili Middle
- High: Gates-Chili High
- District: Gates Chili
Source: NYSAMLSs. This data may not be complete. We recommend contacting the local school district to confirm school assignments for this home.


