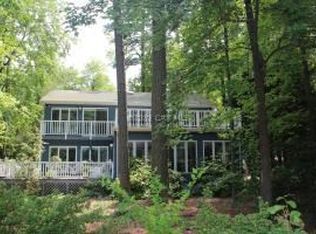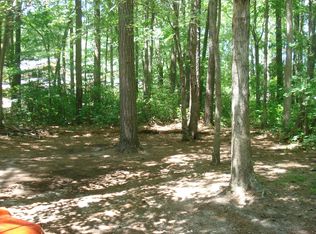From the moment you enter this totally refurbished , 1st Fairway of Robert Trent Jones Golf Course Home that is nestled on a Large quiet Cul-De-Sac, you are taken in by the feeling as though you are the only person around. This property features 2 M Beds and Bathes that have been up-dated & up-graded. Walk in closet could be used as office or nursery. Top of the line shutters. Kitchen has a total make over w\ one wall of windows over looking the 1st Fairway. Grand Wood Burning fire place features floor to ceiling brick. High end wood like flooring. Enclosed yr.round Sun room over looking the golf course & professionally landscaped yard. There is a walk way to the golf course, close to the Club House. This beautiful house won't last long! TAX RECORDS DO NOT REFLECT ACTUAL SIZE. 1326
This property is off market, which means it's not currently listed for sale or rent on Zillow. This may be different from what's available on other websites or public sources.


