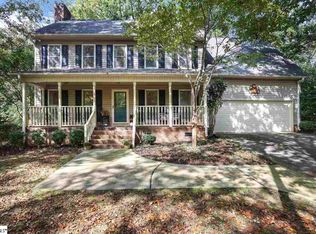This fantastic 4 bedroom home in Neely Farm comes with your own private outdoor oasis. A very spacious screened porch overlooks the sparkling in-Ground pool (salt water with variable rate speed.) Boasting a large, 1/3 acre lot that's surrounded with classy black iron fencing, and also features a new 12 foot deck extended from the porch that is perfect for grilling. The house features a 2 story foyer, formal living and dining rooms, and hardwood floors on the main level. The kitchen is perfectly situated for entertaining with panoramic views of the lovely back yard and open to the great room with gas-log fireplace. The kitchen contains gleaming granite counters, center island and stainless steel appliances. Just off the garage door is a wing that finishes out the first floor containing the walk- in laundry room and a 1/2 bathroom. Upstairs is the owner's bedroom/ bathroom suite with tiled shower, separate soaking tub and a walk-in closet. Down the hall is the nicely updated 2nd bathroom and the 3 additional bedrooms. This home has been well-maintained and the pool has a brand new liner. The Neely Farm community is a well- established neighborhood with a community pool and tennis courts, and a pond and walking paths to accommodate the nature lover. This is quite an active community for families with holiday parades, food trucks, swim team and much more. We will have an open house on Saturday from 2-4 and Sunday 2-4 (June 18thand 19th) to allow ample opportunities to tour this beauty!
This property is off market, which means it's not currently listed for sale or rent on Zillow. This may be different from what's available on other websites or public sources.
