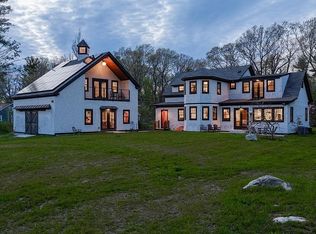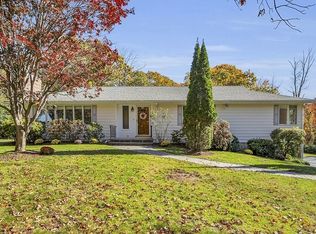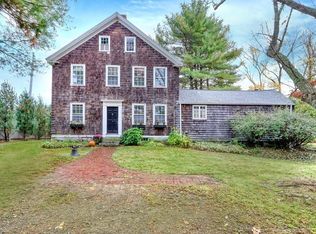Sold for $975,000
$975,000
4 Deerhaven Rd, Lincoln, MA 01773
3beds
2,204sqft
Single Family Residence
Built in 1958
1.9 Acres Lot
$1,108,900 Zestimate®
$442/sqft
$4,430 Estimated rent
Home value
$1,108,900
$998,000 - $1.24M
$4,430/mo
Zestimate® history
Loading...
Owner options
Explore your selling options
What's special
OPEN HOUSE CANCELED Welcome home! Nestled on 1.9 gorgeous acres & set in a terrific Lincoln neighborhood, this 2200+ SF ranch-style home boasts 3 bdrms, 2.5 bathrooms, gleaming hardwood floors, 2 fireplaces, picture windows & so much more! The light & bright sun-filled kitchen exudes charm & warmth & offers million dollar views of the private rear yard! Whether you're cozying up by either fireplace in the elegant living rm or gaming in 24x14 family rm, this home radiates a welcoming ambiance, mid century charm & rare sophistication! Enjoy al fresco dining on the large & lovely patio & plant your bountiful organic garden - truly a gardener's paradise! Driving to Boston is a breeze, thanks to great commutability, offering the best of both worlds ~ the serenity of suburban living & the proximity to urban conveniences. Minutes to DeCordova Museum, Concord Center, Walden Pond & train Service from Lincoln or Concord is approx. 3 miles! ! Updated oil tank, driveway & garage door
Zillow last checked: 8 hours ago
Listing updated: June 07, 2024 at 04:28pm
Listed by:
Rosemary Comrie 978-375-3908,
Comrie Real Estate, Inc. 978-443-6300
Bought with:
Lynn Findlay
Coldwell Banker Realty - Belmont
Source: MLS PIN,MLS#: 73215309
Facts & features
Interior
Bedrooms & bathrooms
- Bedrooms: 3
- Bathrooms: 3
- Full bathrooms: 2
- 1/2 bathrooms: 1
- Main level bathrooms: 1
- Main level bedrooms: 1
Primary bedroom
- Features: Bathroom - Full, Flooring - Hardwood, Closet - Double
- Level: Main,First
- Area: 192
- Dimensions: 16 x 12
Bedroom 2
- Features: Flooring - Hardwood, Closet - Double
- Level: First
- Area: 168
- Dimensions: 14 x 12
Bedroom 3
- Features: Flooring - Hardwood, Closet - Double
- Level: First
- Area: 126
- Dimensions: 14 x 9
Primary bathroom
- Features: Yes
Bathroom 1
- Features: Bathroom - Full, Bathroom - Tiled With Shower Stall, Flooring - Stone/Ceramic Tile, Pedestal Sink
- Level: Main,First
Bathroom 2
- Features: Bathroom - Full, Bathroom - Tiled With Tub & Shower, Closet/Cabinets - Custom Built, Flooring - Stone/Ceramic Tile, Recessed Lighting
- Level: First
Bathroom 3
- Features: Bathroom - Half
- Level: Basement
Dining room
- Features: Window(s) - Picture, Open Floorplan, Crown Molding
- Level: Main,First
- Area: 144
- Dimensions: 12 x 12
Family room
- Features: Window(s) - Picture, Chair Rail, Open Floorplan, Recessed Lighting, Wainscoting, Lighting - Overhead
- Level: Basement
- Area: 406
- Dimensions: 29 x 14
Kitchen
- Features: Flooring - Stone/Ceramic Tile, Window(s) - Bay/Bow/Box, Exterior Access, Recessed Lighting, Lighting - Pendant
- Level: Main,First
- Area: 192
- Dimensions: 16 x 12
Living room
- Features: Flooring - Hardwood, Window(s) - Picture, Open Floorplan
- Level: First
- Area: 300
- Dimensions: 20 x 15
Heating
- Baseboard, Oil
Cooling
- None
Appliances
- Included: Oven, Dishwasher, Microwave, Range, Refrigerator, Freezer, Washer, Dryer
- Laundry: In Basement, Electric Dryer Hookup
Features
- Closet, Open Floorplan, Lighting - Overhead, Crown Molding, Entrance Foyer
- Flooring: Tile, Hardwood, Flooring - Hardwood
- Windows: Picture, Storm Window(s)
- Basement: Full,Finished,Walk-Out Access,Garage Access
- Number of fireplaces: 2
- Fireplace features: Family Room, Living Room
Interior area
- Total structure area: 2,204
- Total interior livable area: 2,204 sqft
Property
Parking
- Total spaces: 10
- Parking features: Attached, Under, Garage Door Opener, Garage Faces Side, Off Street, Paved
- Attached garage spaces: 2
- Uncovered spaces: 8
Features
- Patio & porch: Patio
- Exterior features: Patio, Rain Gutters, Storage, Professional Landscaping, Sprinkler System, Garden
Lot
- Size: 1.90 Acres
- Features: Corner Lot
Details
- Parcel number: M:112 L:1 S:0,562849
- Zoning: R1
Construction
Type & style
- Home type: SingleFamily
- Architectural style: Ranch
- Property subtype: Single Family Residence
Materials
- Frame
- Foundation: Concrete Perimeter
- Roof: Shingle
Condition
- Year built: 1958
Utilities & green energy
- Sewer: Private Sewer
- Water: Public
- Utilities for property: for Electric Range, for Electric Oven, for Electric Dryer
Community & neighborhood
Community
- Community features: Public Transportation, Shopping, Pool, Tennis Court(s), Walk/Jog Trails, Stable(s), Medical Facility, Bike Path, Conservation Area, Highway Access, House of Worship, Private School, Public School
Location
- Region: Lincoln
Other
Other facts
- Road surface type: Paved
Price history
| Date | Event | Price |
|---|---|---|
| 6/7/2024 | Sold | $975,000-2.5%$442/sqft |
Source: MLS PIN #73215309 Report a problem | ||
| 4/28/2024 | Contingent | $999,900$454/sqft |
Source: MLS PIN #73215309 Report a problem | ||
| 4/23/2024 | Price change | $999,900-9%$454/sqft |
Source: MLS PIN #73215309 Report a problem | ||
| 3/21/2024 | Listed for sale | $1,099,000$499/sqft |
Source: MLS PIN #73215309 Report a problem | ||
Public tax history
| Year | Property taxes | Tax assessment |
|---|---|---|
| 2025 | $12,538 +1.5% | $978,800 +2.2% |
| 2024 | $12,350 -0.9% | $958,100 +7.1% |
| 2023 | $12,457 +4.4% | $894,900 +12% |
Find assessor info on the county website
Neighborhood: 01773
Nearby schools
GreatSchools rating
- 8/10Lincoln SchoolGrades: PK-8Distance: 1.5 mi
- 10/10Lincoln-Sudbury Regional High SchoolGrades: 9-12Distance: 5.6 mi
Schools provided by the listing agent
- Elementary: Hartwell
- Middle: Smith/Brooks
- High: Lincoln Sudbury
Source: MLS PIN. This data may not be complete. We recommend contacting the local school district to confirm school assignments for this home.
Get a cash offer in 3 minutes
Find out how much your home could sell for in as little as 3 minutes with a no-obligation cash offer.
Estimated market value$1,108,900
Get a cash offer in 3 minutes
Find out how much your home could sell for in as little as 3 minutes with a no-obligation cash offer.
Estimated market value
$1,108,900


