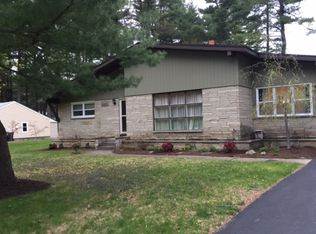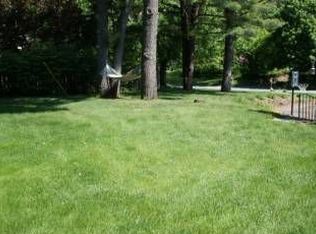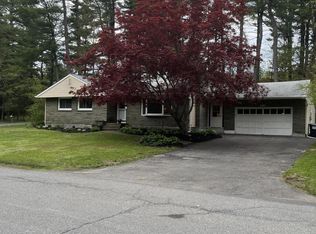Lovely four bedroom Colonial nestled among pine trees in the Pinehaven CC area. Beautiful hardwood floors throughout. Kitchen opens to cozy den with brick fireplace and skylights. Formal dining room with chair rail. Large living room opens to a great screened porch - perfect for safely socializing during Covid! Kitchen and baths are original and have so much potential! Guilderland Schools. Must See!
This property is off market, which means it's not currently listed for sale or rent on Zillow. This may be different from what's available on other websites or public sources.


