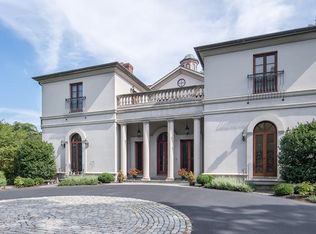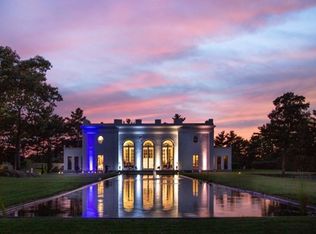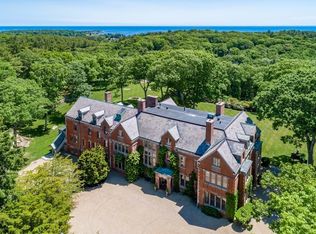Sold for $2,100,000 on 12/19/25
$2,100,000
4 Dexter Ln, Manchester, MA 01944
4beds
6,468sqft
Single Family Residence
Built in 1930
1.39 Acres Lot
$-- Zestimate®
$325/sqft
$7,965 Estimated rent
Home value
Not available
Estimated sales range
Not available
$7,965/mo
Zestimate® history
Loading...
Owner options
Explore your selling options
What's special
A true carriage house converted over time to a charming character-filled home nestled in lush gardens in a private enclave. The spectacular 2-story beamed great room has radiant heat, a grand fireplace and many gathering spots. A cozy fireplaced library, 3/4 bath and central entry hall with original stall doors hiding a wet bar and coat closets creates an amazing space. The formal spacious dining room flows into the sunny kitchen/family room with french doors to a deck with shade awning overlooking the gardens and meandering pathways. First floor bedroom with ensuite bathroom. Upstairs 2 quaint bedrooms share a renovated bath. The sitting room connects the skylight office area & a glass balcony space with spiral staircase access to the great room and leads to the primary with its carriage house feel of beadboard and ceiling nooks. Ensuite primary bathroom has an architectural plan for future upgrade. Nearby walking trails on over 160 acres of conservation land! A unique offering!
Zillow last checked: 8 hours ago
Listing updated: December 19, 2025 at 06:32am
Listed by:
Fabyan and Filias Team 978-479-0157,
J. Barrett & Company 978-526-8555
Bought with:
Tracey Hutchinson
Churchill Properties
Source: MLS PIN,MLS#: 73372884
Facts & features
Interior
Bedrooms & bathrooms
- Bedrooms: 4
- Bathrooms: 4
- Full bathrooms: 4
- Main level bathrooms: 1
- Main level bedrooms: 1
Primary bedroom
- Features: Bathroom - Full, Bathroom - Double Vanity/Sink, Closet, Flooring - Wall to Wall Carpet, Balcony - Interior
- Level: Second
Bedroom 2
- Features: Bathroom - 3/4, Closet, Flooring - Hardwood
- Level: Main,First
Bedroom 3
- Features: Closet, Flooring - Hardwood
- Level: Second
Bedroom 4
- Features: Closet, Flooring - Hardwood
- Level: Second
Primary bathroom
- Features: Yes
Bathroom 1
- Features: Bathroom - 3/4, Bathroom - Tiled With Shower Stall, Flooring - Stone/Ceramic Tile
- Level: Main,First
Bathroom 2
- Features: Bathroom - Full, Bathroom - Double Vanity/Sink, Bathroom - With Tub & Shower, Walk-In Closet(s), Flooring - Stone/Ceramic Tile
- Level: Second
Bathroom 3
- Features: Bathroom - 3/4, Bathroom - Double Vanity/Sink, Bathroom - Tiled With Shower Stall, Flooring - Stone/Ceramic Tile, Countertops - Stone/Granite/Solid
- Level: Second
Dining room
- Features: Closet/Cabinets - Custom Built
- Level: Main,First
Family room
- Features: Flooring - Wood, French Doors, Deck - Exterior, Exterior Access, Open Floorplan
- Level: Main,First
Kitchen
- Features: Flooring - Wood, Window(s) - Bay/Bow/Box, Countertops - Upgraded, Kitchen Island
- Level: Main,First
Living room
- Features: Beamed Ceilings, Vaulted Ceiling(s), Flooring - Hardwood, Balcony - Interior, French Doors
- Level: Main,First
Office
- Level: Second
Heating
- Baseboard, Radiant, Oil
Cooling
- Central Air
Appliances
- Laundry: In Basement, Electric Dryer Hookup
Features
- Bathroom - 3/4, Bathroom - With Shower Stall, Sitting Room, Office, Bathroom, Sauna/Steam/Hot Tub
- Flooring: Tile, Carpet, Hardwood
- Doors: French Doors
- Windows: Insulated Windows, Storm Window(s)
- Basement: Partial,Interior Entry,Garage Access,Concrete,Unfinished
- Number of fireplaces: 1
- Fireplace features: Living Room
Interior area
- Total structure area: 6,468
- Total interior livable area: 6,468 sqft
- Finished area above ground: 6,468
Property
Parking
- Total spaces: 10
- Parking features: Under, Garage Door Opener, Workshop in Garage, Paved Drive, Off Street, Driveway, Paved
- Attached garage spaces: 2
- Uncovered spaces: 8
Features
- Patio & porch: Deck - Wood
- Exterior features: Deck - Wood, Professional Landscaping, Sprinkler System, Garden
- Waterfront features: Ocean, 1 to 2 Mile To Beach, Beach Ownership(Public)
Lot
- Size: 1.39 Acres
- Features: Cul-De-Sac, Wooded, Easements, Gentle Sloping
Details
- Parcel number: M:0036 B:0000 L:0010,2017274
- Zoning: C
Construction
Type & style
- Home type: SingleFamily
- Architectural style: Carriage House
- Property subtype: Single Family Residence
Materials
- Frame
- Foundation: Stone
- Roof: Shingle
Condition
- Year built: 1930
Utilities & green energy
- Electric: Circuit Breakers
- Sewer: Private Sewer
- Water: Public
- Utilities for property: for Electric Range, for Electric Oven, for Electric Dryer
Green energy
- Energy efficient items: Thermostat
Community & neighborhood
Security
- Security features: Security System
Community
- Community features: Public Transportation, Shopping, Tennis Court(s), Walk/Jog Trails, Conservation Area, Public School
Location
- Region: Manchester
Other
Other facts
- Road surface type: Paved
Price history
| Date | Event | Price |
|---|---|---|
| 12/19/2025 | Sold | $2,100,000-4.5%$325/sqft |
Source: MLS PIN #73372884 | ||
| 10/23/2025 | Contingent | $2,200,000$340/sqft |
Source: MLS PIN #73372884 | ||
| 10/15/2025 | Price change | $2,200,000-8.3%$340/sqft |
Source: MLS PIN #73372884 | ||
| 9/22/2025 | Price change | $2,400,000-9%$371/sqft |
Source: MLS PIN #73372884 | ||
| 7/12/2025 | Price change | $2,636,000-8.5%$408/sqft |
Source: MLS PIN #73372884 | ||
Public tax history
| Year | Property taxes | Tax assessment |
|---|---|---|
| 2025 | $24,513 -0.1% | $2,679,000 +2.1% |
| 2024 | $24,543 +0.8% | $2,624,900 +12.4% |
| 2023 | $24,350 | $2,334,600 |
Find assessor info on the county website
Neighborhood: 01944
Nearby schools
GreatSchools rating
- 8/10Manchester Memorial Elementary SchoolGrades: PK-5Distance: 1 mi
- 6/10Manchester Essex Regional Middle SchoolGrades: 6-8Distance: 1 mi
- 10/10Manchester Essex Regional High SchoolGrades: 9-12Distance: 1 mi
Schools provided by the listing agent
- Elementary: Memorial
- Middle: Mersd
- High: Mersd
Source: MLS PIN. This data may not be complete. We recommend contacting the local school district to confirm school assignments for this home.


