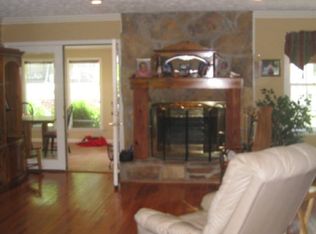Closed
$300,000
4 Dover Dr SE, Rome, GA 30161
4beds
2,260sqft
Single Family Residence
Built in 1975
0.64 Acres Lot
$318,200 Zestimate®
$133/sqft
$2,158 Estimated rent
Home value
$318,200
$299,000 - $337,000
$2,158/mo
Zestimate® history
Loading...
Owner options
Explore your selling options
What's special
Large one level 4BR/3BA home with extra living spaces throughout the home to include family room, living/den area with a real brick fireplace, large covered rear porch. dining room and even an space for a piano. Covered porch opens up to a large grassed fenced in back yard.
Zillow last checked: 8 hours ago
Listing updated: April 01, 2025 at 06:45am
Listed by:
Jim Harrington Jr 706-346-0208,
Hardy Realty & Development Company
Bought with:
Terrie Hood, 383059
1 Look Real Estate
Source: GAMLS,MLS#: 20114616
Facts & features
Interior
Bedrooms & bathrooms
- Bedrooms: 4
- Bathrooms: 3
- Full bathrooms: 3
- Main level bathrooms: 3
- Main level bedrooms: 4
Dining room
- Features: Separate Room
Kitchen
- Features: Breakfast Area, Pantry, Solid Surface Counters
Heating
- Natural Gas, Central
Cooling
- Electric, Central Air
Appliances
- Included: Gas Water Heater, Dishwasher, Oven/Range (Combo), Refrigerator
- Laundry: Other
Features
- Double Vanity, Walk-In Closet(s), Master On Main Level, Split Bedroom Plan
- Flooring: Hardwood, Tile, Laminate
- Basement: Crawl Space
- Number of fireplaces: 1
- Fireplace features: Living Room, Masonry
Interior area
- Total structure area: 2,260
- Total interior livable area: 2,260 sqft
- Finished area above ground: 2,260
- Finished area below ground: 0
Property
Parking
- Parking features: Kitchen Level, Parking Pad
- Has uncovered spaces: Yes
Features
- Levels: One
- Stories: 1
- Fencing: Back Yard,Chain Link
Lot
- Size: 0.64 Acres
- Features: Level, Open Lot, Sloped
- Residential vegetation: Grassed
Details
- Additional structures: Outbuilding
- Parcel number: K15Y 184
Construction
Type & style
- Home type: SingleFamily
- Architectural style: Traditional
- Property subtype: Single Family Residence
Materials
- Wood Siding, Brick
- Foundation: Block
- Roof: Composition
Condition
- Resale
- New construction: No
- Year built: 1975
Utilities & green energy
- Electric: 220 Volts
- Sewer: Septic Tank
- Water: Public
- Utilities for property: Cable Available, Electricity Available, High Speed Internet, Natural Gas Available, Phone Available, Water Available
Community & neighborhood
Community
- Community features: None
Location
- Region: Rome
- Subdivision: Twickenham Estates
Other
Other facts
- Listing agreement: Exclusive Right To Sell
- Listing terms: Cash,Conventional,FHA,VA Loan,Relocation Property
Price history
| Date | Event | Price |
|---|---|---|
| 5/12/2023 | Sold | $300,000+3.5%$133/sqft |
Source: | ||
| 4/15/2023 | Pending sale | $289,900$128/sqft |
Source: | ||
| 4/6/2023 | Listed for sale | $289,900+93.3%$128/sqft |
Source: | ||
| 11/21/2016 | Sold | $150,000-3.2%$66/sqft |
Source: | ||
| 10/14/2016 | Listed for sale | $154,900$69/sqft |
Source: TOLES, TEMPLE & WRIGHT, INC. #8084100 Report a problem | ||
Public tax history
| Year | Property taxes | Tax assessment |
|---|---|---|
| 2024 | $170 -94% | $140,456 +46.1% |
| 2023 | $2,842 +13.4% | $96,150 +17.9% |
| 2022 | $2,507 +6.1% | $81,579 +8% |
Find assessor info on the county website
Neighborhood: 30161
Nearby schools
GreatSchools rating
- NAPepperell Primary SchoolGrades: PK-1Distance: 2.5 mi
- 6/10Pepperell High SchoolGrades: 8-12Distance: 2.7 mi
- 5/10Pepperell Elementary SchoolGrades: 2-4Distance: 3.2 mi
Schools provided by the listing agent
- Elementary: Pepperell Primary/Elementary
- Middle: Pepperell
- High: Pepperell
Source: GAMLS. This data may not be complete. We recommend contacting the local school district to confirm school assignments for this home.
Get pre-qualified for a loan
At Zillow Home Loans, we can pre-qualify you in as little as 5 minutes with no impact to your credit score.An equal housing lender. NMLS #10287.
