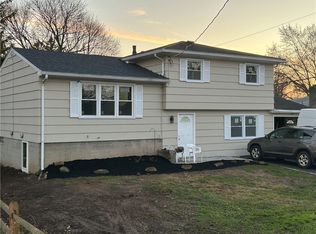Closed
$270,000
4 Drexel Dr, Rochester, NY 14606
3beds
1,708sqft
Single Family Residence
Built in 1966
0.25 Acres Lot
$278,900 Zestimate®
$158/sqft
$2,449 Estimated rent
Home value
$278,900
$262,000 - $296,000
$2,449/mo
Zestimate® history
Loading...
Owner options
Explore your selling options
What's special
Welcome to this spacious ranch-style home offering over 1,700 square feet of comfortable living space, featuring 3 bedrooms and 2.5 baths. The large eat-in kitchen provides plenty of room for meals and gatherings, while the convenience of first-floor laundry adds to everyday ease. Recent updates include new vinyl flooring, some newer windows, and a tear-off roof completed about a year ago. The seller has also added approximately 12 inches of blown-in insulation in the crawl space for enhanced energy efficiency. A partially finished basement offers extra living or storage space, and the attached 2-car garage provides secure parking and additional storage. Step outside to enjoy the deck and fully fenced yard, perfect for outdoor enjoyment, with a newer swing set that will stay with the home. Ideally located close to shopping and major highways, this home offers both comfort and convenience. Delayed negotiations until Tuesday, July 22 at noon.
Zillow last checked: 8 hours ago
Listing updated: September 17, 2025 at 12:41pm
Listed by:
Octavio Garcia 585-368-7154,
Howard Hanna,
Evelyn Garcia 585-368-7155,
Howard Hanna
Bought with:
Christopher Cruz, 10401380132
Keller Williams Realty Greater Rochester
Source: NYSAMLSs,MLS#: R1622083 Originating MLS: Rochester
Originating MLS: Rochester
Facts & features
Interior
Bedrooms & bathrooms
- Bedrooms: 3
- Bathrooms: 3
- Full bathrooms: 2
- 1/2 bathrooms: 1
- Main level bathrooms: 2
- Main level bedrooms: 3
Bedroom 1
- Level: First
Bedroom 2
- Level: First
Bedroom 3
- Level: First
Basement
- Level: Basement
Dining room
- Level: First
Kitchen
- Level: First
Living room
- Level: First
Heating
- Gas, Forced Air
Cooling
- Central Air
Appliances
- Included: Exhaust Fan, Gas Oven, Gas Range, Gas Water Heater, Refrigerator, Range Hood
- Laundry: Main Level
Features
- Separate/Formal Dining Room, Eat-in Kitchen, Sliding Glass Door(s), Bedroom on Main Level, Main Level Primary
- Flooring: Carpet, Laminate, Varies
- Doors: Sliding Doors
- Basement: Full,Partially Finished,Sump Pump
- Has fireplace: No
Interior area
- Total structure area: 1,708
- Total interior livable area: 1,708 sqft
Property
Parking
- Total spaces: 2
- Parking features: Attached, Garage, Driveway, Garage Door Opener
- Attached garage spaces: 2
Features
- Levels: One
- Stories: 1
- Patio & porch: Deck
- Exterior features: Blacktop Driveway, Deck, Fully Fenced, Play Structure
- Fencing: Full
Lot
- Size: 0.25 Acres
- Dimensions: 83 x 152
- Features: Rectangular, Rectangular Lot, Residential Lot
Details
- Additional structures: Shed(s), Storage
- Parcel number: 2626001041800003079000
- Special conditions: Standard
Construction
Type & style
- Home type: SingleFamily
- Architectural style: Ranch
- Property subtype: Single Family Residence
Materials
- Blown-In Insulation, Composite Siding, Stone, Copper Plumbing
- Foundation: Block
- Roof: Asphalt,Shingle
Condition
- Resale
- Year built: 1966
Utilities & green energy
- Electric: Circuit Breakers
- Sewer: Connected
- Water: Connected, Public
- Utilities for property: Electricity Connected, Sewer Connected, Water Connected
Community & neighborhood
Location
- Region: Rochester
- Subdivision: Drexelwood Sec 01
Other
Other facts
- Listing terms: Cash,Conventional,FHA,VA Loan
Price history
| Date | Event | Price |
|---|---|---|
| 9/8/2025 | Pending sale | $229,900-14.9%$135/sqft |
Source: | ||
| 9/3/2025 | Sold | $270,000+17.4%$158/sqft |
Source: | ||
| 7/23/2025 | Pending sale | $229,900$135/sqft |
Source: | ||
| 7/15/2025 | Listed for sale | $229,900+13.8%$135/sqft |
Source: | ||
| 5/10/2022 | Sold | $202,000+12.3%$118/sqft |
Source: | ||
Public tax history
| Year | Property taxes | Tax assessment |
|---|---|---|
| 2024 | -- | $152,500 |
| 2023 | -- | $152,500 |
| 2022 | -- | $152,500 |
Find assessor info on the county website
Neighborhood: Gates-North Gates
Nearby schools
GreatSchools rating
- 5/10Walt Disney SchoolGrades: K-5Distance: 2.7 mi
- 5/10Gates Chili Middle SchoolGrades: 6-8Distance: 1 mi
- 5/10Gates Chili High SchoolGrades: 9-12Distance: 0.9 mi
Schools provided by the listing agent
- District: Gates Chili
Source: NYSAMLSs. This data may not be complete. We recommend contacting the local school district to confirm school assignments for this home.
