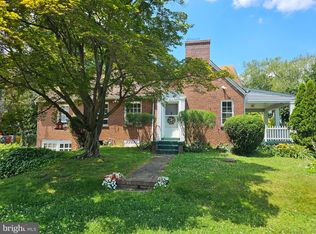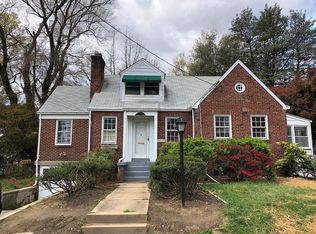Sold for $639,000
$639,000
4 E Hamilton Ave, Silver Spring, MD 20901
4beds
2,204sqft
Single Family Residence
Built in 1938
7,239 Square Feet Lot
$678,000 Zestimate®
$290/sqft
$3,113 Estimated rent
Home value
$678,000
$644,000 - $712,000
$3,113/mo
Zestimate® history
Loading...
Owner options
Explore your selling options
What's special
MOVE-IN-READY! This beautiful home offers 5 Bedrooms and 3 FullBath - 2 Bedroom in the Upper Level with 1 FullBath, 2 Bedroom on the Main Level with 1 FullBath, a Bedroom in the basement with FullBath, and much more. The backyard can be your own private oasis. Make your way inside and feel the instant level of high quality upgrades the home provides with natural lighting that floods the home. Several upgrades – Freshly Painted, Several recessed lights, Stainless Steel Appliances, New Hardwood Flooring, Luxury Bathrooms with NEW Vanities, Gourmet kitchen, Formal dining room, NEW Garage Door. Enjoy parks & nature nearby access to Sligo Creek / Rachel Carson Trails. Moments from the Metro Purple Line, Beltway and other major thoroughfares. Minutes from vibrant downtown Silver Spring restaurants, shops and entertainment. Seller will provide 1 year Home Warranty.
Zillow last checked: 8 hours ago
Listing updated: November 30, 2023 at 09:07am
Listed by:
Sam Gupta 214-476-2856,
EXP Realty, LLC
Bought with:
Sam Gupta, SP200204639
EXP Realty, LLC
Source: Bright MLS,MLS#: MDMC2085174
Facts & features
Interior
Bedrooms & bathrooms
- Bedrooms: 4
- Bathrooms: 2
- Full bathrooms: 2
- Main level bathrooms: 1
- Main level bedrooms: 2
Basement
- Area: 880
Heating
- Central, Natural Gas
Cooling
- Central Air, Electric
Appliances
- Included: Gas Water Heater
Features
- Basement: Finished
- Number of fireplaces: 1
Interior area
- Total structure area: 2,234
- Total interior livable area: 2,204 sqft
- Finished area above ground: 1,354
- Finished area below ground: 850
Property
Parking
- Total spaces: 4
- Parking features: Garage Faces Rear, Asphalt, Attached, Driveway
- Attached garage spaces: 1
- Uncovered spaces: 3
Accessibility
- Accessibility features: None
Features
- Levels: Two
- Stories: 2
- Pool features: None
Lot
- Size: 7,239 sqft
Details
- Additional structures: Above Grade, Below Grade
- Parcel number: 161301006753
- Zoning: R60
- Special conditions: Standard
Construction
Type & style
- Home type: SingleFamily
- Architectural style: Cape Cod
- Property subtype: Single Family Residence
Materials
- Brick
- Foundation: Concrete Perimeter
Condition
- New construction: No
- Year built: 1938
Utilities & green energy
- Sewer: Public Sewer
- Water: Public
Community & neighborhood
Location
- Region: Silver Spring
- Subdivision: Highland View
Other
Other facts
- Listing agreement: Exclusive Right To Sell
- Ownership: Fee Simple
Price history
| Date | Event | Price |
|---|---|---|
| 10/25/2024 | Listing removed | $1,400$1/sqft |
Source: Zillow Rentals Report a problem | ||
| 10/21/2024 | Listed for rent | $1,400$1/sqft |
Source: Zillow Rentals Report a problem | ||
| 9/29/2023 | Listing removed | -- |
Source: Zillow Rentals Report a problem | ||
| 8/13/2023 | Listed for rent | $1,400$1/sqft |
Source: Zillow Rentals Report a problem | ||
| 4/12/2023 | Sold | $639,000$290/sqft |
Source: | ||
Public tax history
| Year | Property taxes | Tax assessment |
|---|---|---|
| 2025 | $6,657 +12.1% | $573,433 +11.2% |
| 2024 | $5,937 +6.8% | $515,700 +6.9% |
| 2023 | $5,557 +12.2% | $482,300 +7.4% |
Find assessor info on the county website
Neighborhood: Highland View
Nearby schools
GreatSchools rating
- 5/10Highland View Elementary SchoolGrades: PK-5Distance: 0.3 mi
- 6/10Silver Spring International Middle SchoolGrades: 6-8Distance: 0.6 mi
- 7/10Northwood High SchoolGrades: 9-12Distance: 2.1 mi
Schools provided by the listing agent
- District: Montgomery County Public Schools
Source: Bright MLS. This data may not be complete. We recommend contacting the local school district to confirm school assignments for this home.

Get pre-qualified for a loan
At Zillow Home Loans, we can pre-qualify you in as little as 5 minutes with no impact to your credit score.An equal housing lender. NMLS #10287.

