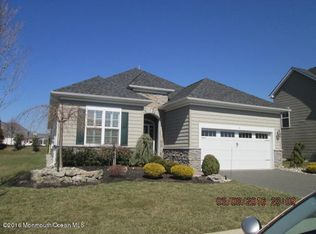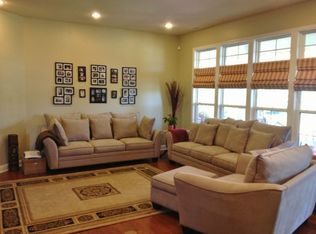Hawthorn model in Equestra, one of Monmouth County's most desirable active adult community offers tons of storage with two attics (walk-in and pull down) and ''secret closet'' under tuck away stairs leading to two additional bedrooms and bath and provide total privacy for returning adult children and guests. Master bedroom with en suite bathroom complete with whirlpool and seamless glass shower and his/her closets (hers walk-in) all on first level. Tray ceilings and custom upgraded trim molding, shadowboxes and crown molding throughout. Gourmet gas kitchen with upgraded cabinetry, granite counters, marble backsplash, stainless steel appliances. Extended 450 s/f paver patio offering plenty of room for entertaining all your friends. Home is situated on a premium lot back to mature tree
This property is off market, which means it's not currently listed for sale or rent on Zillow. This may be different from what's available on other websites or public sources.

