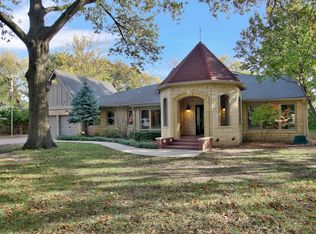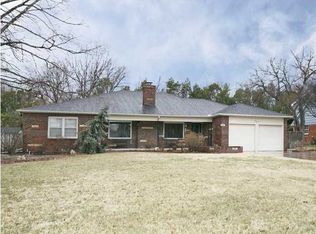Beautifully appointed two story on over a half acre corner lot with circle drive, and a main driveway with extra parking (great place to play basketball!) that leads to the oversized 3 car garage with attached storage room. Built in 1948, this home greets you in the foyer and welcomes guests to the parlor, and into the lovely living room complete with hardwood flooring, large windows, crown molding, wood burning fireplace, and built-in shelving. Working from home will be a pleasure in this fabulous main floor home office with built-in shelving, built-in desk, and large windows overlooking the backyard. Your dinner parties will be a success in this stunning formal dining room with hardwood flooring and carpet inlay, large windows, recessed lighting, and a built-in China cabinet with buffet. Relax in the warm and inviting hearth room that could also be an informal dining area too! It includes a wet bar, fireplace with brick surround, and french doors to the backyard! It is open to the gorgeous granite kitchen, and you will notice hardwood flooring, oversized black granite island with breakfast bar and extra cabinet space, fully applianced kitchen including a Jenn Air 6 burner gas stove and Samsung refrigerator, plenty of cabinet and counter space, a pantry with pull-out shelving, and recessed lighting. This incredibly entertainable main floor also includes a half bath near the foyer. Spend peaceful nights in this massive master suite complete with large windows on 3 sides to bring in the natural lighting, two ceiling fans, carpeting, gorgeous fireplace, two closets (1 being a walk-in), and a door to the deck balcony expanding across the back of the house! Master bathroom includes tile flooring, marble shower and counter tops, built-in cabinets, and LED recessed lighting. This second floor features three additional bedrooms, two additional full bathrooms, and the convenient laundry room with hardwood flooring, closet, sink, folding counter, and built-in hamper. Hang out and watch movies in this partially finished basement perfect for your favorite game table or playroom. Dry bar and another bathroom enhances this lower level. It also features an abundance of unfinished storage space! Amazing and private backyard boasts a spacious patio area with pergola, lush garden areas, wood fencing, and lots of room to run and play! Eastborough enjoys such wonderful amenities including their own police department, a fantastic park/playground within walking distance, a pond, picnic area, and walking paths. Welcome Home! 2021-02-10
This property is off market, which means it's not currently listed for sale or rent on Zillow. This may be different from what's available on other websites or public sources.


