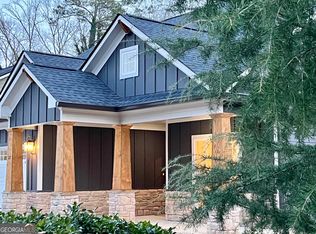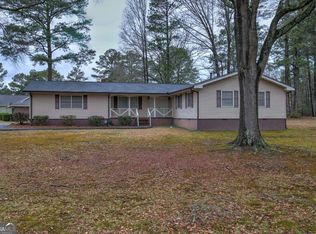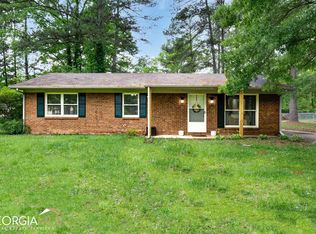You will absolutely love this open concept and recently updated and move-in ready one level ranch. This home has been recently painted and new gutters installed. The moment you walk into this home, you feel like your home. The large family room with cathedral ceilings opens into the large kitchen. The spacious kitchen has ample counter tops and cabinets space, perfect for entertaining. The master suite showcases a private master bath. The level back yard is perfect for quite evenings relaxing on back porch or family barbecue and includes a 10x12 outbuilding. This home is situated on almost 1/2 acre corner home site in a quiet neighborhood with limited traffic, but close in and convenient to all of Rome.
This property is off market, which means it's not currently listed for sale or rent on Zillow. This may be different from what's available on other websites or public sources.


