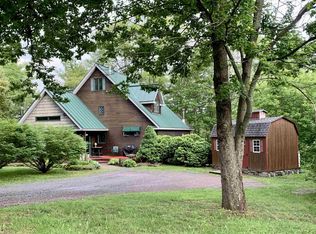Well maintained and beautiful post and beam home on 3.11 acres. As you first walk in you feel the warmth of this inviting home. Open floor plan with vaulted ceilings with 3 stories of windows in the great room brings in so much natural light. This makes it a bright and airy room with the gas fireplace as a focal point. A generous kitchen for the chef of the house with a large island, birch cabinets, bar sink, cabinet and recessed lighting and open to two dining areas makes for great entertaining. Also on the first floor is the primary bedroom, an office and a 4-season sunroom with a soapstone woodstove to keep you cozy on those cold winter nights. There are two bedrooms on the second floor with a sitting area and a loft on the third floor. The walkout basement has so much space to roam, exercise room, home theater and bar area, with open space for the pool table. There is plenty of room for storage as well. Enjoy the view of the dam/waterfall while listening to the water sounds coming from the Lamoille river.
This property is off market, which means it's not currently listed for sale or rent on Zillow. This may be different from what's available on other websites or public sources.

