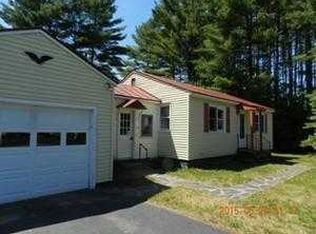Closed
Listed by:
Lori Muse,
Muse and Associates Real Estate
Bought with: Greenwald Realty Group
$295,000
4 Edgewood Road, Springfield, VT 05156
3beds
2,025sqft
Ranch
Built in 1958
0.43 Acres Lot
$327,300 Zestimate®
$146/sqft
$2,529 Estimated rent
Home value
$327,300
$311,000 - $344,000
$2,529/mo
Zestimate® history
Loading...
Owner options
Explore your selling options
What's special
One owner and lovingly cared for. This well appointed ranch style home has many features... Walk into a spacious mudroom with immediate access to a ¾ bath, step up to a well appointed kitchen with smart fridge and pantry, bright living/dining area with access to the private back porch with retractable screens, 2-3 bedrooms and remodeled bath with deep soaking tub. Basement offers a large family room with bar area. 1 car garage attached, 2 car detached garage, oversized shed, back boundary bordered by a stone wall, perennials and manicured trees all on a bright/sunny level lot in North Springfield on .43+/- acres.
Zillow last checked: 8 hours ago
Listing updated: May 01, 2023 at 06:04am
Listed by:
Lori Muse,
Muse and Associates Real Estate
Bought with:
Courtney B White
Greenwald Realty Group
Source: PrimeMLS,MLS#: 4946282
Facts & features
Interior
Bedrooms & bathrooms
- Bedrooms: 3
- Bathrooms: 2
- Full bathrooms: 1
- 3/4 bathrooms: 1
Heating
- Propane, Baseboard
Cooling
- None
Appliances
- Included: Dishwasher, Disposal, Microwave, Gas Range, Refrigerator, Propane Water Heater
Features
- Flooring: Carpet
- Basement: Bulkhead,Full,Partially Finished,Interior Stairs,Interior Entry
Interior area
- Total structure area: 2,588
- Total interior livable area: 2,025 sqft
- Finished area above ground: 1,294
- Finished area below ground: 731
Property
Parking
- Total spaces: 3
- Parking features: Paved, Other
- Garage spaces: 3
Features
- Levels: One
- Stories: 1
- Patio & porch: Enclosed Porch
- Exterior features: Shed
- Frontage length: Road frontage: 192
Lot
- Size: 0.43 Acres
- Features: Level
Details
- Parcel number: 60619012534
- Zoning description: Residential
Construction
Type & style
- Home type: SingleFamily
- Architectural style: Ranch
- Property subtype: Ranch
Materials
- Wood Frame, Vinyl Exterior
- Foundation: Block, Concrete
- Roof: Architectural Shingle
Condition
- New construction: No
- Year built: 1958
Utilities & green energy
- Electric: 100 Amp Service, Circuit Breakers
- Sewer: Public Sewer
- Utilities for property: Cable Available
Community & neighborhood
Security
- Security features: Battery Smoke Detector
Location
- Region: Springfield
Other
Other facts
- Road surface type: Paved
Price history
| Date | Event | Price |
|---|---|---|
| 4/28/2023 | Sold | $295,000+1.8%$146/sqft |
Source: | ||
| 3/31/2023 | Contingent | $289,900$143/sqft |
Source: | ||
| 3/22/2023 | Listed for sale | $289,900$143/sqft |
Source: | ||
Public tax history
| Year | Property taxes | Tax assessment |
|---|---|---|
| 2024 | -- | $175,600 |
| 2023 | -- | $175,600 |
| 2022 | -- | $175,600 +15.7% |
Find assessor info on the county website
Neighborhood: 05156
Nearby schools
GreatSchools rating
- NAElm Hill SchoolGrades: PK-2Distance: 2.2 mi
- 2/10Riverside SchoolGrades: 6-8Distance: 1.9 mi
- 2/10Springfield High SchoolGrades: 9-12Distance: 3.8 mi
Schools provided by the listing agent
- Elementary: Union Street School
- Middle: Riverside Middle School
- High: Springfield High School
Source: PrimeMLS. This data may not be complete. We recommend contacting the local school district to confirm school assignments for this home.

Get pre-qualified for a loan
At Zillow Home Loans, we can pre-qualify you in as little as 5 minutes with no impact to your credit score.An equal housing lender. NMLS #10287.
