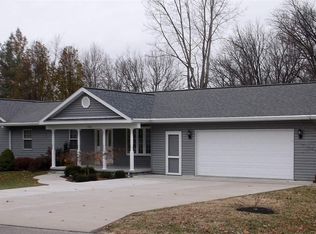Large family home across from sports complex! This 1 1/2 story home features a huge great room with gas fireplace and free standing wood stove, 4 bedrooms, 3 baths, private back yard, inground pool, gazebo, rear deck, 3 car detached garage and paved drive on 0.99 acre!
This property is off market, which means it's not currently listed for sale or rent on Zillow. This may be different from what's available on other websites or public sources.
