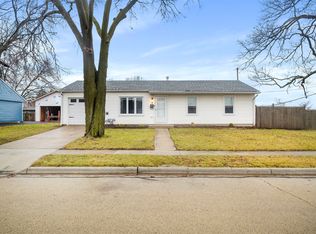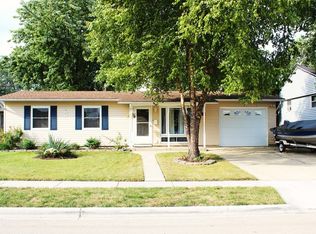Closed
$333,000
4 Elgin Ave, Romeoville, IL 60446
3beds
989sqft
Single Family Residence
Built in 1961
6,534 Square Feet Lot
$353,400 Zestimate®
$337/sqft
$2,555 Estimated rent
Home value
$353,400
$325,000 - $385,000
$2,555/mo
Zestimate® history
Loading...
Owner options
Explore your selling options
What's special
**Completely Renovated 3-Bedroom, 2-Bath Home - Better Than New!** Step into this beautifully reimagined home, meticulously updated from top to bottom to offer the perfect blend of style, comfort, and functionality. Completely renovated down to the studs, this home was remodeled with Romeoville permits and offers high efficiency spray foam insulation. The exterior boasts a brand-new architechtual shingled roof, premium siding, and energy-efficient new windows for a modern curb appeal and lasting peace of mind. Inside, enjoy all-new mechanical systems, including new plumbing, new electrical wiring and circuit breaker box, tankless water heater, AC and HVAC, ensuring worry-free living. The stunning kitchen features slow-close custom white shaker-style cabinets, white quartz countertops, marble backsplash, a slide-in gas range, a built-in refrigerator, and a stunning blue island with enough room for seating.-truly a chef's dream. Both bathrooms have been completely transformed with custom-tiled showers for a spa-like experience. Elegant touches abound with 4.5-inch coved crown moulding throughout the home and a featured living room wall that creates a stunning focal point. Durable Luxury Vinyl Plank (LVP) flooring flows seamlessly through every room, adding style and practicality. Each bedroom has LED lights and custom wood shelving with modern custom closet doors. A newly constructed detached 2-car garage provides ample storage, while the fully fenced yard offers privacy and space for entertaining, gardening, or relaxing. This home combines modern updates with timeless charm, making it truly better than new. Don't miss your chance to see this exceptional property-schedule your showing!
Zillow last checked: 8 hours ago
Listing updated: April 17, 2025 at 01:01am
Listing courtesy of:
Jeannie Pezan 719-213-1100,
@properties Christie's International Real Estate
Bought with:
Jeannie Pezan
@properties Christie's International Real Estate
Source: MRED as distributed by MLS GRID,MLS#: 12273039
Facts & features
Interior
Bedrooms & bathrooms
- Bedrooms: 3
- Bathrooms: 2
- Full bathrooms: 2
Primary bedroom
- Features: Flooring (Wood Laminate), Window Treatments (ENERGY STAR Qualified Windows), Bathroom (Full, Shower Only)
- Level: Main
- Area: 120 Square Feet
- Dimensions: 12X10
Bedroom 2
- Features: Flooring (Wood Laminate), Window Treatments (ENERGY STAR Qualified Windows)
- Level: Main
- Area: 110 Square Feet
- Dimensions: 11X10
Bedroom 3
- Features: Flooring (Wood Laminate), Window Treatments (ENERGY STAR Qualified Windows)
- Level: Main
- Area: 100 Square Feet
- Dimensions: 10X10
Kitchen
- Features: Kitchen (Eating Area-Table Space, Island, Custom Cabinetry, SolidSurfaceCounter, Updated Kitchen), Flooring (Wood Laminate), Window Treatments (ENERGY STAR Qualified Windows)
- Level: Main
- Area: 168 Square Feet
- Dimensions: 14X12
Laundry
- Features: Flooring (Wood Laminate)
- Level: Main
- Area: 36 Square Feet
- Dimensions: 6X6
Living room
- Features: Flooring (Wood Laminate)
- Level: Main
- Area: 196 Square Feet
- Dimensions: 14X14
Heating
- Natural Gas
Cooling
- Central Air
Appliances
- Included: Range, Microwave, Dishwasher, Refrigerator, Disposal, Stainless Steel Appliance(s), ENERGY STAR Qualified Appliances
- Laundry: Main Level, Gas Dryer Hookup, In Unit
Features
- 1st Floor Bedroom, 1st Floor Full Bath, Built-in Features, Open Floorplan, Special Millwork, Paneling, Replacement Windows
- Flooring: Laminate
- Windows: Replacement Windows
- Basement: Crawl Space
Interior area
- Total structure area: 989
- Total interior livable area: 989 sqft
Property
Parking
- Total spaces: 2
- Parking features: Asphalt, Driveway, Enclosed, On Site, Owned
- Has uncovered spaces: Yes
Accessibility
- Accessibility features: No Disability Access
Features
- Stories: 1
Lot
- Size: 6,534 sqft
- Dimensions: 62X106
Details
- Parcel number: 1202343040230000
- Special conditions: Real Estate Owned
Construction
Type & style
- Home type: SingleFamily
- Architectural style: Ranch
- Property subtype: Single Family Residence
Materials
- Aluminum Siding, Vinyl Siding, Steel Siding
- Roof: Asphalt
Condition
- New construction: No
- Year built: 1961
- Major remodel year: 2025
Utilities & green energy
- Electric: Circuit Breakers
- Sewer: Public Sewer
- Water: Public
Green energy
- Energy efficient items: Water Heater
Community & neighborhood
Location
- Region: Romeoville
HOA & financial
HOA
- Services included: None
Other
Other facts
- Listing terms: Conventional
- Ownership: Fee Simple
Price history
| Date | Event | Price |
|---|---|---|
| 4/15/2025 | Sold | $333,000+617.7%$337/sqft |
Source: | ||
| 1/20/2017 | Sold | $46,400$47/sqft |
Source: | ||
| 12/27/2016 | Pending sale | $46,400$47/sqft |
Source: Ryan Hill Realty LLC #09372288 Report a problem | ||
| 12/13/2016 | Listed for sale | $46,400$47/sqft |
Source: Ryan Hill Realty LLC #09372288 Report a problem | ||
| 11/8/2016 | Pending sale | $46,400$47/sqft |
Source: Ryan Hill Realty LLC #09372288 Report a problem | ||
Public tax history
| Year | Property taxes | Tax assessment |
|---|---|---|
| 2023 | $4,742 +9% | $59,366 +13.7% |
| 2022 | $4,349 +5.7% | $52,217 +6.9% |
| 2021 | $4,112 +3.1% | $48,824 +3.4% |
Find assessor info on the county website
Neighborhood: Hampton Park
Nearby schools
GreatSchools rating
- 6/10Robert C Hill Elementary SchoolGrades: K-5Distance: 0.5 mi
- 9/10John J Lukancic Middle SchoolGrades: 6-8Distance: 1 mi
- 8/10Romeoville High SchoolGrades: 9-12Distance: 1.2 mi
Schools provided by the listing agent
- Elementary: Robert C Hill Elementary School
- Middle: John J Lukancic Middle School
- High: Romeoville High School
- District: 365U
Source: MRED as distributed by MLS GRID. This data may not be complete. We recommend contacting the local school district to confirm school assignments for this home.
Get a cash offer in 3 minutes
Find out how much your home could sell for in as little as 3 minutes with a no-obligation cash offer.
Estimated market value$353,400
Get a cash offer in 3 minutes
Find out how much your home could sell for in as little as 3 minutes with a no-obligation cash offer.
Estimated market value
$353,400

