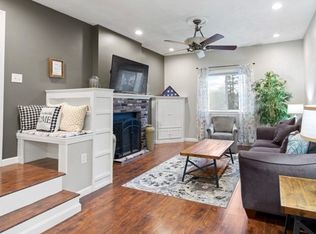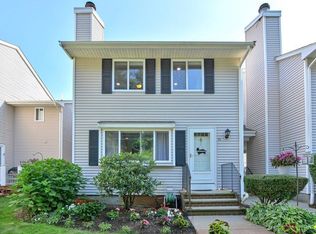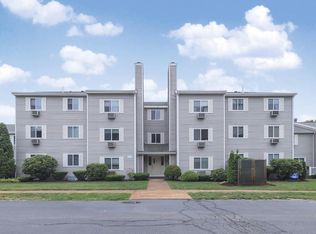Sold for $425,000 on 09/22/25
$425,000
4 Erick Rd APT 104, Mansfield, MA 02048
2beds
1,579sqft
Condominium, Townhouse
Built in 1986
-- sqft lot
$425,800 Zestimate®
$269/sqft
$3,161 Estimated rent
Home value
$425,800
$387,000 - $468,000
$3,161/mo
Zestimate® history
Loading...
Owner options
Explore your selling options
What's special
This beautifully updated townhouse spans three levels and offers a charming eat-in kitchen with stainless steel appliances and granite counters, leading to a personal deck perfect for grilling. The living room features a cozy fireplace, while the two bedrooms include double closets. With two full bathrooms and in-unit laundry with ample storage and a bulkhead. The finished lower level provides extra space for a family room, playroom, or home office. Ideally located near shopping, highways, schools, and the commuter rail. This well-maintained move in ready townhouse is ready to welcome you home or a great investment property with excellent tenant history.
Zillow last checked: 8 hours ago
Listing updated: September 23, 2025 at 04:52am
Listed by:
Annmarie Thurston Sullivan 508-272-8592,
AM Realty Group, LLC 508-944-1336
Bought with:
Jeffrey Wagner
Coldwell Banker Realty - Easton
Source: MLS PIN,MLS#: 73402532
Facts & features
Interior
Bedrooms & bathrooms
- Bedrooms: 2
- Bathrooms: 2
- Full bathrooms: 2
Primary bedroom
- Features: Ceiling Fan(s), Flooring - Wall to Wall Carpet
- Level: Second
Bedroom 2
- Features: Ceiling Fan(s), Flooring - Wall to Wall Carpet
- Level: Second
Primary bathroom
- Features: No
Bathroom 1
- Features: Bathroom - Full, Flooring - Stone/Ceramic Tile
- Level: First
Bathroom 2
- Features: Bathroom - Double Vanity/Sink, Flooring - Stone/Ceramic Tile
- Level: Second
Family room
- Features: Flooring - Wall to Wall Carpet
- Level: Basement
Kitchen
- Features: Flooring - Laminate, Dining Area, Balcony / Deck, Countertops - Stone/Granite/Solid, Stainless Steel Appliances
- Level: First
Living room
- Features: Flooring - Wall to Wall Carpet
- Level: First
Heating
- Electric Baseboard
Cooling
- Wall Unit(s)
Appliances
- Laundry: Electric Dryer Hookup, Washer Hookup, In Basement
Features
- Has basement: Yes
- Number of fireplaces: 1
- Fireplace features: Living Room
Interior area
- Total structure area: 1,579
- Total interior livable area: 1,579 sqft
- Finished area above ground: 1,047
- Finished area below ground: 532
Property
Parking
- Total spaces: 2
- Parking features: Off Street
- Uncovered spaces: 2
Features
- Patio & porch: Deck
- Exterior features: Deck
Details
- Parcel number: M:041 B:101 L:104,4467330
- Zoning: Res
Construction
Type & style
- Home type: Townhouse
- Property subtype: Condominium, Townhouse
Condition
- Year built: 1986
Utilities & green energy
- Sewer: Public Sewer
- Water: Public
Community & neighborhood
Community
- Community features: Public Transportation, Shopping, Tennis Court(s), Walk/Jog Trails, Conservation Area, Highway Access, House of Worship, Public School, T-Station
Location
- Region: Mansfield
HOA & financial
HOA
- HOA fee: $372 monthly
- Services included: Insurance, Maintenance Structure, Snow Removal, Trash
Other
Other facts
- Listing terms: Contract
Price history
| Date | Event | Price |
|---|---|---|
| 9/22/2025 | Sold | $425,000$269/sqft |
Source: MLS PIN #73402532 Report a problem | ||
| 8/27/2025 | Contingent | $425,000$269/sqft |
Source: MLS PIN #73402532 Report a problem | ||
| 8/12/2025 | Listed for sale | $425,000$269/sqft |
Source: MLS PIN #73402532 Report a problem | ||
| 7/16/2025 | Contingent | $425,000$269/sqft |
Source: MLS PIN #73402532 Report a problem | ||
| 7/10/2025 | Listed for sale | $425,000+74.5%$269/sqft |
Source: MLS PIN #73402532 Report a problem | ||
Public tax history
| Year | Property taxes | Tax assessment |
|---|---|---|
| 2025 | $4,129 -7.2% | $313,500 -4.9% |
| 2024 | $4,448 +16.2% | $329,500 +21.3% |
| 2023 | $3,827 +0.8% | $271,600 +8.5% |
Find assessor info on the county website
Neighborhood: 02048
Nearby schools
GreatSchools rating
- 6/10Jordan/Jackson Elementary SchoolGrades: 3-5Distance: 1.1 mi
- 8/10Harold L Qualters Middle SchoolGrades: 6-8Distance: 1.4 mi
- 8/10Mansfield High SchoolGrades: 9-12Distance: 1.3 mi
Get a cash offer in 3 minutes
Find out how much your home could sell for in as little as 3 minutes with a no-obligation cash offer.
Estimated market value
$425,800
Get a cash offer in 3 minutes
Find out how much your home could sell for in as little as 3 minutes with a no-obligation cash offer.
Estimated market value
$425,800


