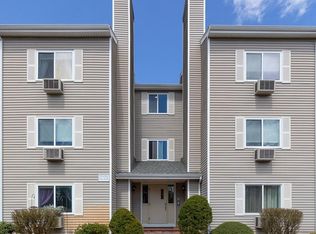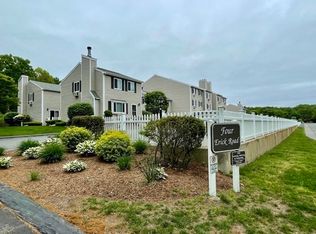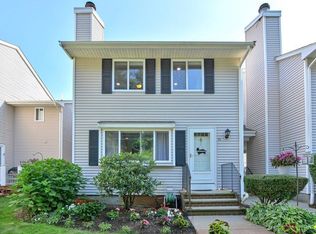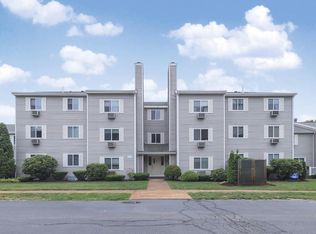Sold for $363,000
$363,000
4 Erick Rd APT 99, Mansfield, MA 02048
2beds
1,073sqft
Condominium
Built in 1986
-- sqft lot
$388,600 Zestimate®
$338/sqft
$2,443 Estimated rent
Home value
$388,600
$350,000 - $435,000
$2,443/mo
Zestimate® history
Loading...
Owner options
Explore your selling options
What's special
NEW!! Edgewood Condo! Desirable top floor unit, 2 bed, 2 bath. OPEN HOUSE: FRI 11/22: 2:00 - 4:00pm and SAT 11/23: 11:30 - 2:00pm. OFFER DEADLINE: Sunday, NOV. 24th at 2:00 PM. Unit is empty, move-in condition! Luxury laminate flooring, recessed lighting, fresh paint. Sunken living room with woodburning fireplace and built-ins. All appliances included. Unit includes private storage in basement, plus full sized attic with pull-down stairs. Vanities & mirrors in both bathrooms; New washer and full size dryer included in main hall bath. Electric heat & ceiling fans throughout! Primary bedroom features chic barn door, dual closets + private full bath. Well maintained building, good management; pet-friendly with restrictions. PRICED TO SELL! DON'T MISS OUT!
Zillow last checked: 8 hours ago
Listing updated: January 14, 2025 at 07:31pm
Listed by:
Gerard Kelleher 617-650-2194,
Kam Sylvestre Real Estate 617-869-4485,
Kam Sylvestre
Bought with:
Stephen Mcgovern
Conway - Canton
Source: MLS PIN,MLS#: 73314156
Facts & features
Interior
Bedrooms & bathrooms
- Bedrooms: 2
- Bathrooms: 2
- Full bathrooms: 2
Primary bedroom
- Features: Bathroom - Full, Ceiling Fan(s), Closet - Linen, Flooring - Laminate, Recessed Lighting, Lighting - Overhead, Pocket Door
- Level: Third
Bedroom 2
- Features: Closet - Linen, Flooring - Laminate, Attic Access, Recessed Lighting, Lighting - Overhead
- Level: Third
Bathroom 1
- Features: Bathroom - Full, Bathroom - With Tub & Shower, Closet - Linen, Countertops - Stone/Granite/Solid, Lighting - Pendant, Lighting - Overhead
- Level: Third
Bathroom 2
- Features: Bathroom - Full, Bathroom - With Tub & Shower, Closet - Linen, Countertops - Stone/Granite/Solid, Lighting - Pendant, Lighting - Overhead
- Level: Third
Dining room
- Features: Ceiling Fan(s), Flooring - Laminate, Breakfast Bar / Nook, Open Floorplan, Recessed Lighting
- Level: Third
Kitchen
- Features: Flooring - Stone/Ceramic Tile, Breakfast Bar / Nook, Stainless Steel Appliances
- Level: Main,Third
Living room
- Features: Wood / Coal / Pellet Stove, Ceiling Fan(s), Flooring - Laminate, Open Floorplan, Recessed Lighting, Sunken, Lighting - Overhead
- Level: Third
Heating
- Electric Baseboard, Electric
Cooling
- Wall Unit(s)
Appliances
- Included: Range, Microwave, Refrigerator, Freezer, Washer, Dryer
- Laundry: Main Level, Electric Dryer Hookup, Washer Hookup, Third Floor, In Unit
Features
- Flooring: Tile, Laminate
- Has basement: Yes
- Number of fireplaces: 1
- Fireplace features: Living Room
- Common walls with other units/homes: No One Above
Interior area
- Total structure area: 1,073
- Total interior livable area: 1,073 sqft
Property
Parking
- Total spaces: 2
- Parking features: Off Street, Guest, Paved
- Uncovered spaces: 2
Accessibility
- Accessibility features: No
Details
- Parcel number: 4467324
- Zoning: res 1021
- Other equipment: Intercom
Construction
Type & style
- Home type: Condo
- Property subtype: Condominium
Materials
- Frame
- Roof: Shingle
Condition
- Year built: 1986
Utilities & green energy
- Electric: Circuit Breakers
- Sewer: Public Sewer
- Water: Public
- Utilities for property: for Electric Oven, for Electric Dryer, Washer Hookup
Community & neighborhood
Community
- Community features: Public Transportation, Shopping, Park, Highway Access, House of Worship, Public School, T-Station
Location
- Region: Mansfield
HOA & financial
HOA
- HOA fee: $370 monthly
- Services included: Insurance, Maintenance Structure, Maintenance Grounds, Snow Removal, Trash
Price history
| Date | Event | Price |
|---|---|---|
| 1/10/2025 | Sold | $363,000+5.2%$338/sqft |
Source: MLS PIN #73314156 Report a problem | ||
| 11/20/2024 | Listed for sale | $344,900+15.5%$321/sqft |
Source: MLS PIN #73314156 Report a problem | ||
| 2/7/2022 | Sold | $298,500+12.7%$278/sqft |
Source: MLS PIN #72931046 Report a problem | ||
| 1/4/2022 | Listed for sale | $264,900+17.7%$247/sqft |
Source: MLS PIN #72931046 Report a problem | ||
| 10/30/2020 | Sold | $225,000+2.3%$210/sqft |
Source: Public Record Report a problem | ||
Public tax history
| Year | Property taxes | Tax assessment |
|---|---|---|
| 2025 | $3,771 -5% | $286,300 -2.7% |
| 2024 | $3,970 +31.3% | $294,100 +37% |
| 2023 | $3,024 +0.6% | $214,600 +8.3% |
Find assessor info on the county website
Neighborhood: 02048
Nearby schools
GreatSchools rating
- 6/10Jordan/Jackson Elementary SchoolGrades: 3-5Distance: 1.1 mi
- 8/10Harold L Qualters Middle SchoolGrades: 6-8Distance: 1.4 mi
- 8/10Mansfield High SchoolGrades: 9-12Distance: 1.3 mi
Schools provided by the listing agent
- Middle: Qualters
- High: Mansfield Hs
Source: MLS PIN. This data may not be complete. We recommend contacting the local school district to confirm school assignments for this home.
Get a cash offer in 3 minutes
Find out how much your home could sell for in as little as 3 minutes with a no-obligation cash offer.
Estimated market value$388,600
Get a cash offer in 3 minutes
Find out how much your home could sell for in as little as 3 minutes with a no-obligation cash offer.
Estimated market value
$388,600



