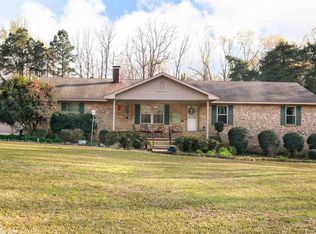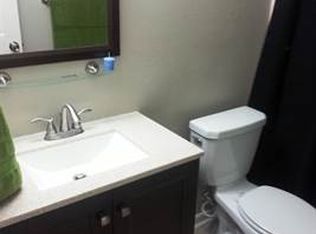Closed
$345,000
4 Evergreen Rd, Cabot, AR 72023
5beds
2,625sqft
Single Family Residence
Built in 1984
1.62 Acres Lot
$345,800 Zestimate®
$131/sqft
$2,001 Estimated rent
Home value
$345,800
$294,000 - $405,000
$2,001/mo
Zestimate® history
Loading...
Owner options
Explore your selling options
What's special
Have you been looking for a quiet space to relax? You have come to the right place. Over 1.6 level acres with something for everyone. Spacious living room with wood burning fireplace, beautiful kitchen and large dining area, Laundry room with pantry. Sunroom is a great bonus space with french doors off the primary bedroom. Everyone will enjoy the beautiful pool. Would you like a workshop/storage building/garage or two or three? Storm Shelter! Whole house Generator! New metal roof! This is a great neighborhood with large lots and is not on a through street. Cabot School District. Outside the city limits with city water and electric. You will enjoy making this property your new home! Schedule your appointment to see this home today! Square footage approximate, please measure.
Zillow last checked: 8 hours ago
Listing updated: December 20, 2024 at 10:03am
Listed by:
Tina Newsome 501-681-3438,
Michele Phillips & Co. Realtors
Bought with:
Tina Newsome, AR
Michele Phillips & Co. Realtors
Source: CARMLS,MLS#: 24027948
Facts & features
Interior
Bedrooms & bathrooms
- Bedrooms: 5
- Bathrooms: 3
- Full bathrooms: 2
- 1/2 bathrooms: 1
Dining room
- Features: Separate Dining Room, Eat-in Kitchen, Kitchen/Dining Combo, Breakfast Bar
Heating
- Electric, Zoned, Ductless
Cooling
- Electric
Appliances
- Included: Free-Standing Range, Microwave, Surface Range, Dishwasher, Plumbed For Ice Maker, Electric Water Heater
- Laundry: Washer Hookup, Electric Dryer Hookup, Laundry Room
Features
- Walk-In Closet(s), Ceiling Fan(s), Walk-in Shower, Breakfast Bar, Wired for Data, Kit Counter-Formica, Pantry, Sheet Rock, Paneling, Sheet Rock Ceiling, 2 Bedrooms Same Level, 3 Bedrooms Same Level
- Flooring: Carpet, Luxury Vinyl
- Doors: Insulated Doors
- Windows: Window Treatments, Insulated Windows
- Basement: None
- Has fireplace: Yes
- Fireplace features: Woodburning-Site-Built
Interior area
- Total structure area: 2,625
- Total interior livable area: 2,625 sqft
Property
Parking
- Total spaces: 2
- Parking features: Garage, One Car, Two Car, Detached
- Has garage: Yes
Features
- Levels: One
- Stories: 1
- Patio & porch: Patio, Deck, Porch
- Exterior features: Storage, Storm Cellar, Shop
- Has private pool: Yes
- Pool features: Above Ground
Lot
- Size: 1.62 Acres
- Dimensions: 201.52' x 330.0' x 201.52' x 330.0'
- Features: Level, Subdivided
Details
- Parcel number: 15000047000
Construction
Type & style
- Home type: SingleFamily
- Architectural style: Traditional
- Property subtype: Single Family Residence
Materials
- Foundation: Crawl Space
- Roof: Metal
Condition
- New construction: No
- Year built: 1984
Utilities & green energy
- Electric: Elec-Municipal (+Entergy)
- Gas: Gas-Propane/Butane
- Sewer: Septic Tank
- Water: Public
- Utilities for property: Gas-Propane/Butane
Green energy
- Energy efficient items: Doors
Community & neighborhood
Location
- Region: Cabot
- Subdivision: CEDAR HILLS ESTATES
HOA & financial
HOA
- Has HOA: No
Other
Other facts
- Listing terms: VA Loan,FHA,Conventional,Cash
- Road surface type: Paved
Price history
| Date | Event | Price |
|---|---|---|
| 12/20/2024 | Sold | $345,000-1.4%$131/sqft |
Source: | ||
| 12/20/2024 | Contingent | $350,000$133/sqft |
Source: | ||
| 8/3/2024 | Listed for sale | $350,000+18.6%$133/sqft |
Source: | ||
| 5/9/2022 | Sold | $295,000$112/sqft |
Source: | ||
| 4/10/2022 | Contingent | $295,000$112/sqft |
Source: | ||
Public tax history
| Year | Property taxes | Tax assessment |
|---|---|---|
| 2024 | $1,546 -4.6% | $44,570 |
| 2023 | $1,621 -3% | $44,570 |
| 2022 | $1,671 | $44,570 |
Find assessor info on the county website
Neighborhood: 72023
Nearby schools
GreatSchools rating
- 8/10Southside Elementary SchoolGrades: K-4Distance: 2.4 mi
- 6/10Cabot Junior High SouthGrades: 7-8Distance: 2.6 mi
- 8/10Cabot High SchoolGrades: 9-12Distance: 3.6 mi
Get pre-qualified for a loan
At Zillow Home Loans, we can pre-qualify you in as little as 5 minutes with no impact to your credit score.An equal housing lender. NMLS #10287.
Sell for more on Zillow
Get a Zillow Showcase℠ listing at no additional cost and you could sell for .
$345,800
2% more+$6,916
With Zillow Showcase(estimated)$352,716

