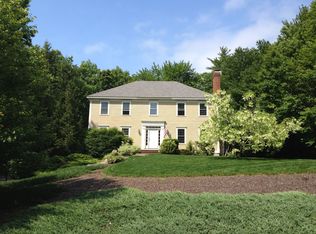Price reduction! Get in at the start of school, Welcome to 4 Federation! Convenient Moor's Purchase subdivision is home to this garrison colonial which has been lovingly maintained by only two owners on a private 1.72 acre lot. The main floor has hardwood, chair rail, mud room, and fully-applianced kitchen are just a few of the amenities awaiting you. Through the mudroom area there is a bathroom, the family room offers a wood stove that can heat the whole house. The eat in kitchen has french doors that lead you to the 4 season sun room for a fabulous sitting area where you can you view the wildlife, sit by the fire pit, relax in the hot tub or go out to the trex deck to grill. The flat grassy back yard also offers mature landscaping and a shed for all of your toys. A laundry area, formal dining room and living room complete the first floor. On the second floor off of the kitchen you can find 4 spacious bedrooms, a full bathroom and an en suite master bedroom. There is also a 5th bedroom off of the family room above the garage offering an en suite with a full bath with two sinks and a walk-in closet. Have an au-pair, in-law or make it a game room. All the basement needs is flooring and with its 1207 additional square feet, you have room to add a pool table, bar and tv area for even more entertaining and space. The superb commuter location affords great privacy and yet is minutes from all major highways. You will not be disappointed when you visit this fabulous home. Showings start 6/29/19.
This property is off market, which means it's not currently listed for sale or rent on Zillow. This may be different from what's available on other websites or public sources.

